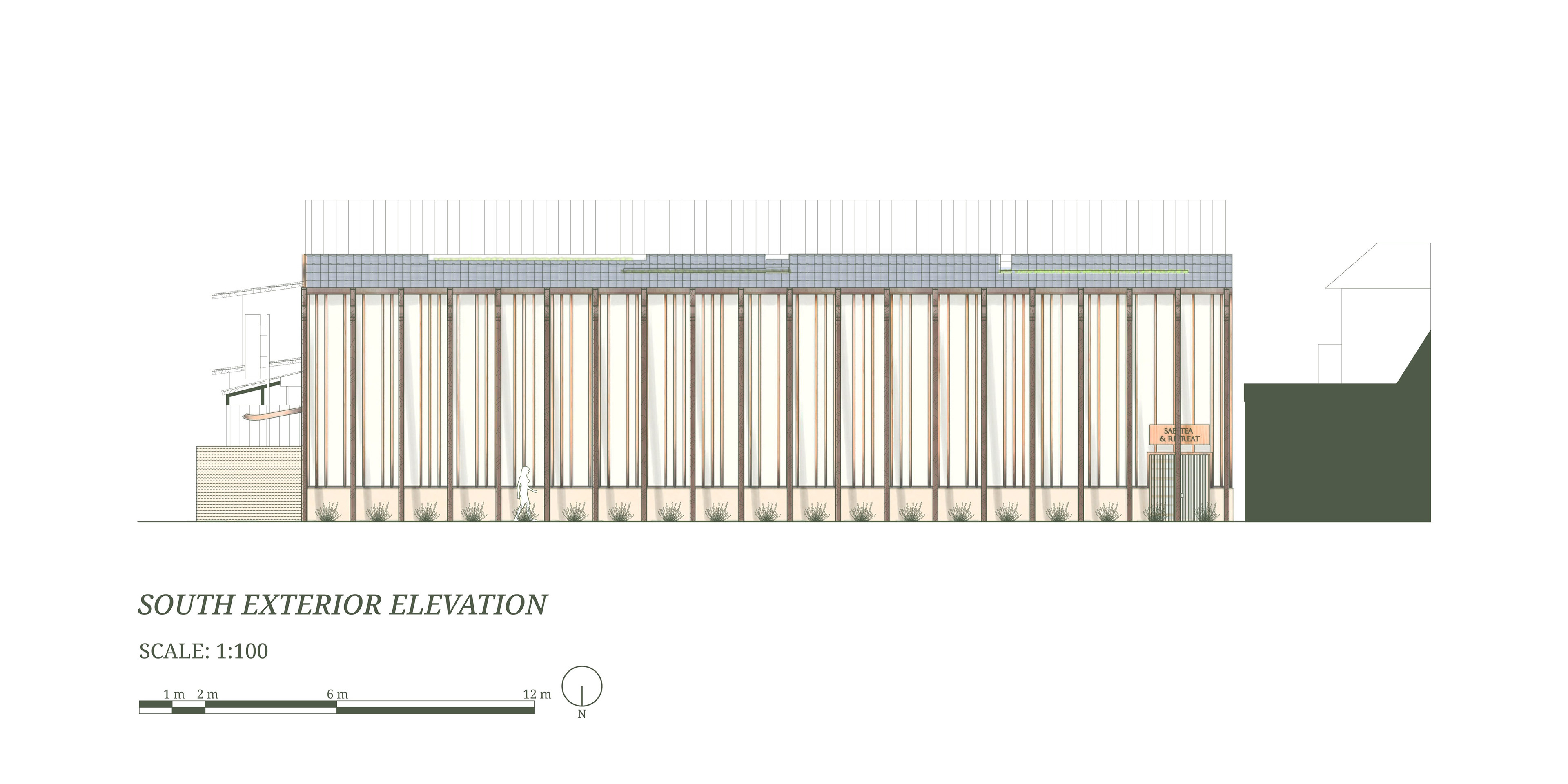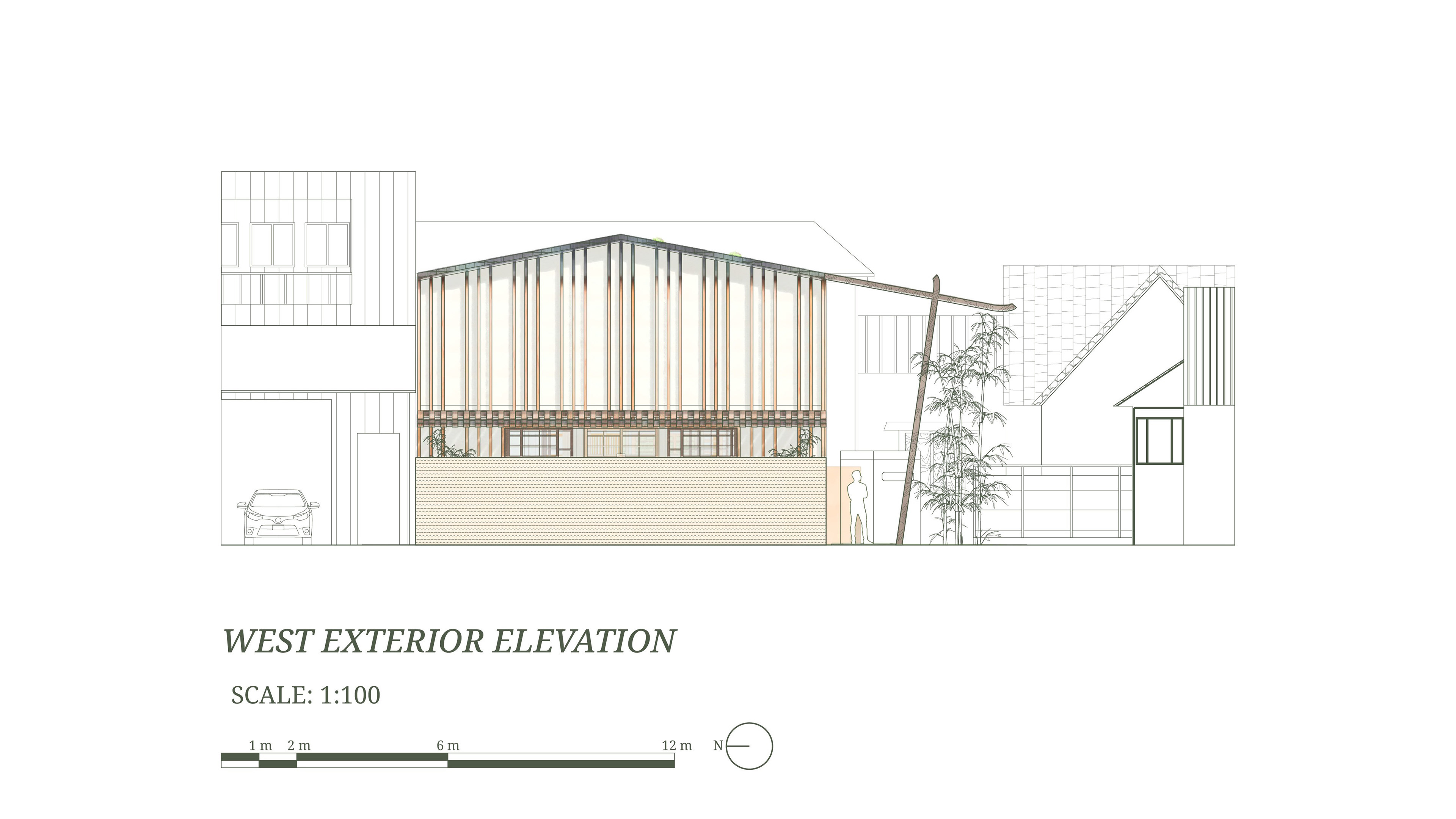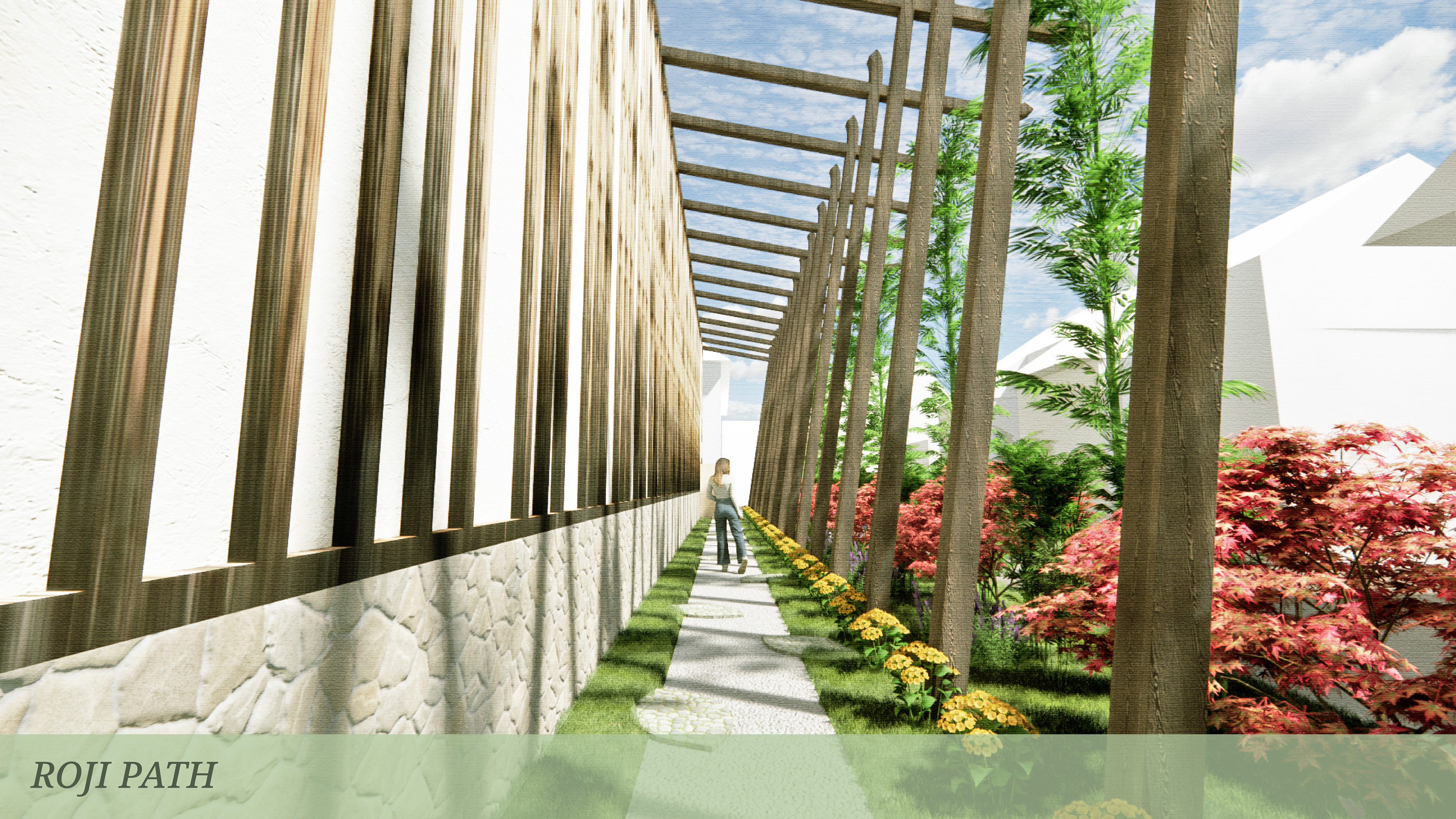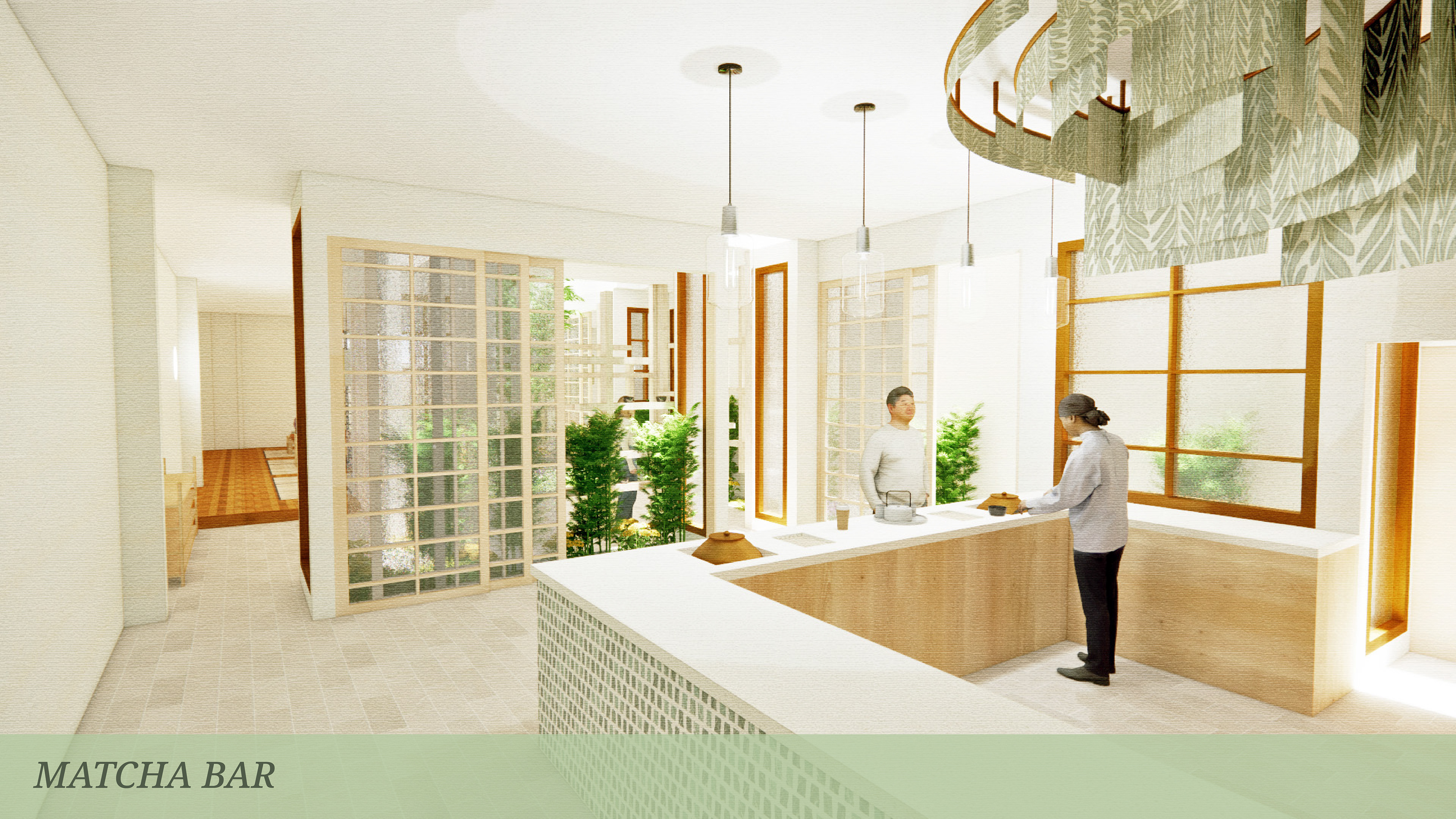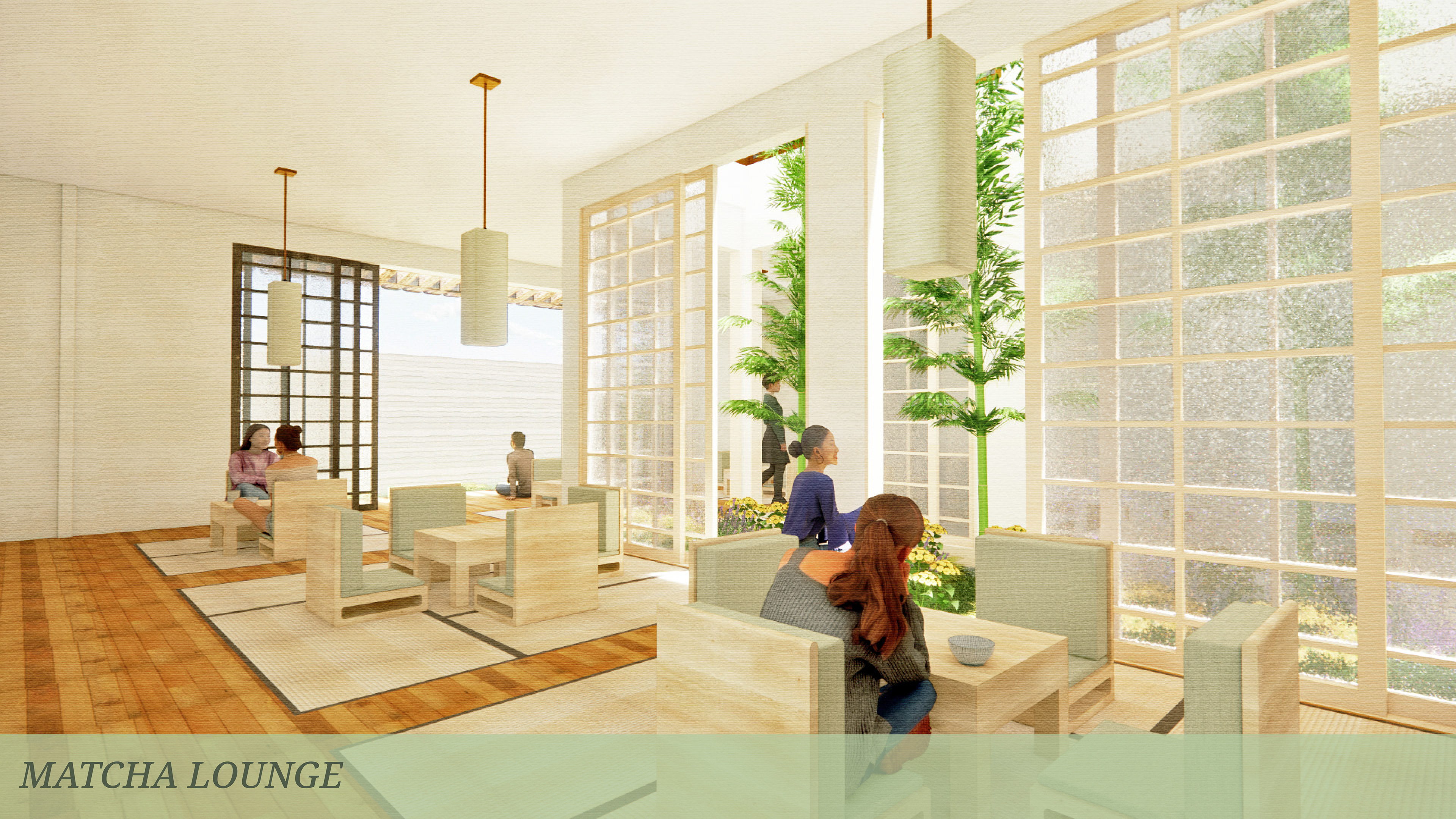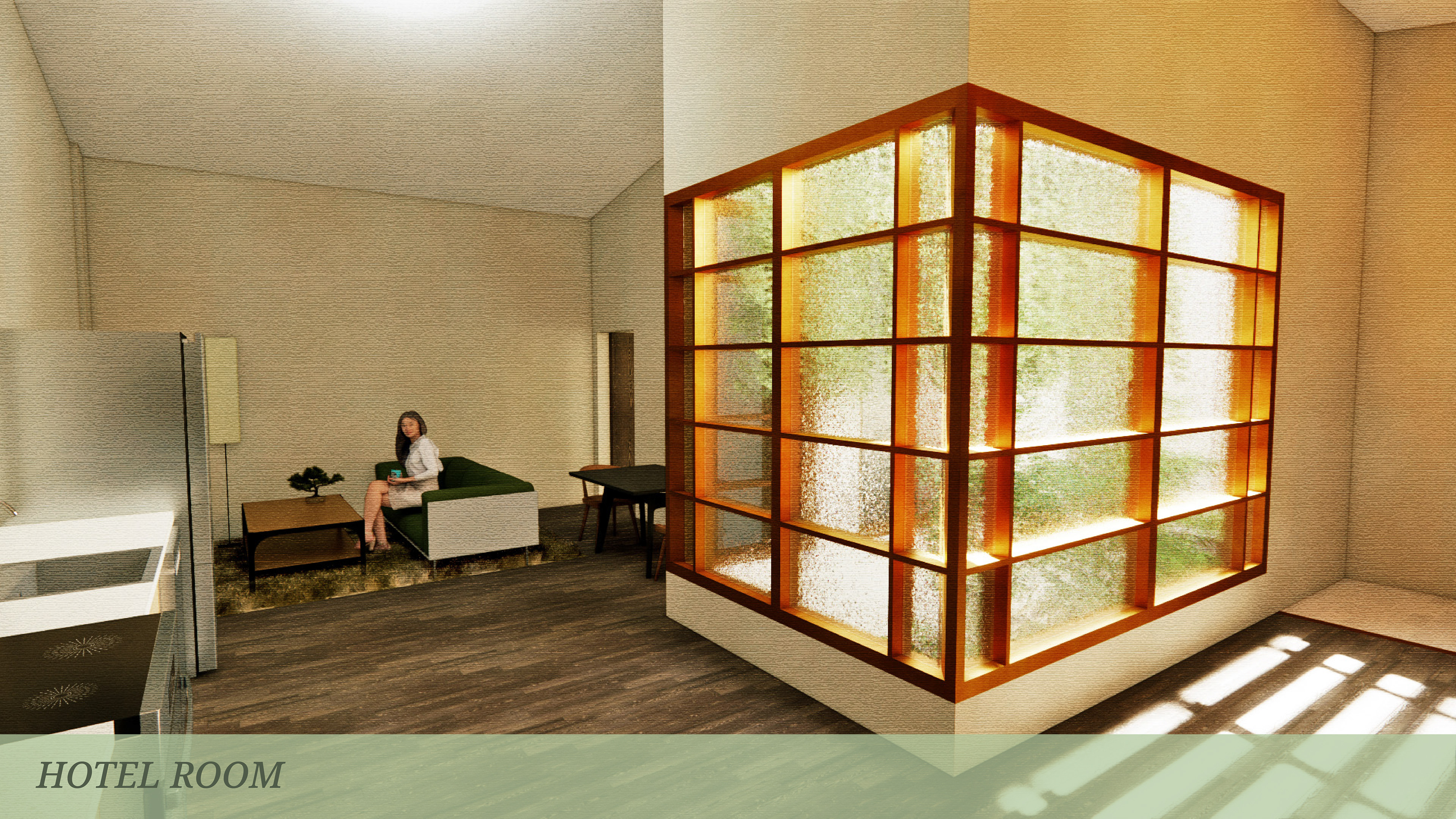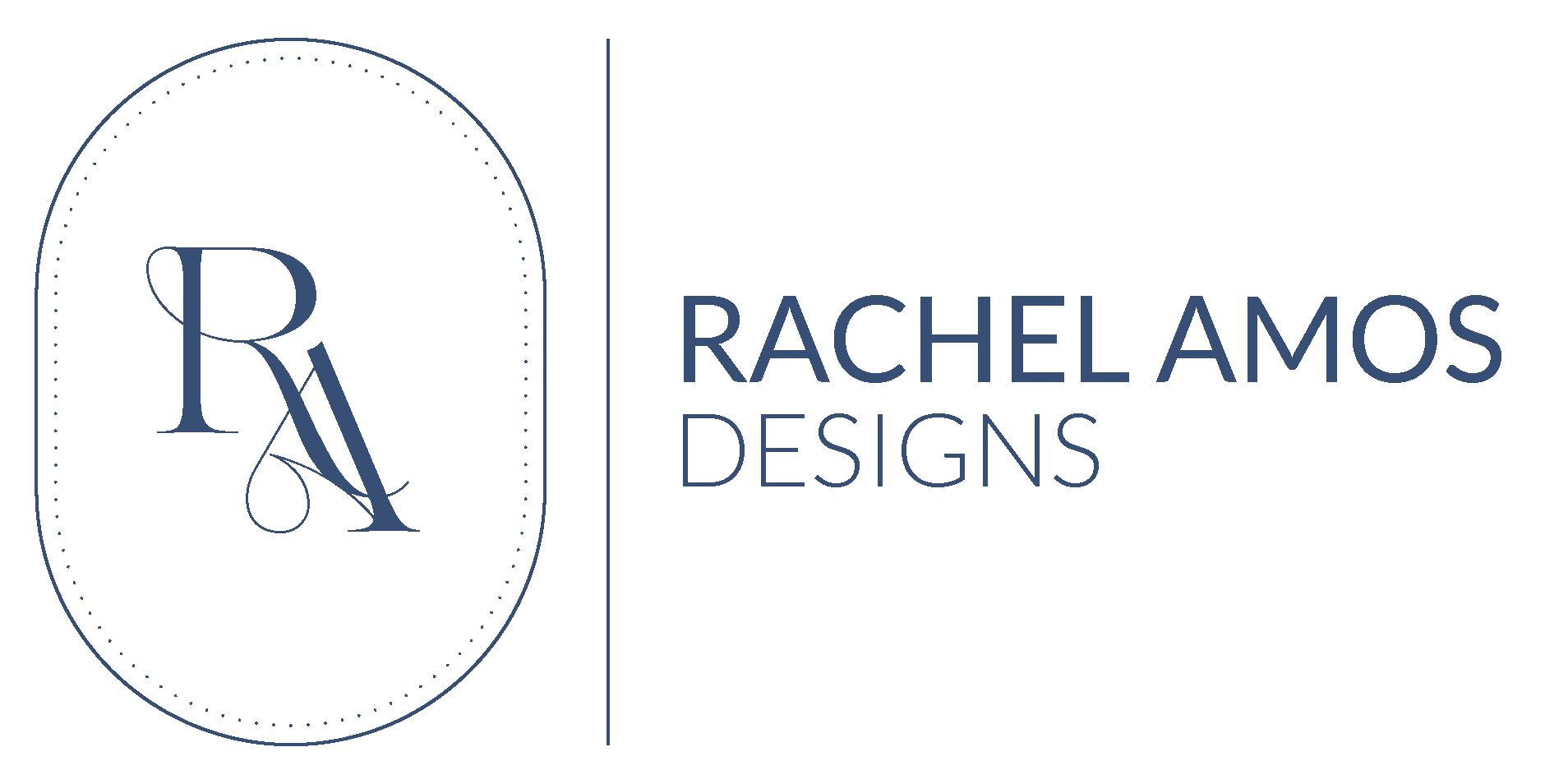4th Year | Japan Summer 2025 | IARC 475 | Professor David Matthews & Professor Patrick Keogh | 5-chome-179 Honmachi, Higashiyama Ward, Kyoto, 605-0981, Japan | University of Tennessee, Knoxville
Within Kyoto’s vibrant city, Sabi Tea & Retreat unfolds as a sanctuary of soft tranquility and grounded stillness, where the flow of time slows and moments of pause are sacred. Framing nature within architecture, this interior invites discovery, introspection, and intimate connection as it embodies ichigo ichie in encounters that are both transient and unforgettable. Through quiet harmony, subtle elegance, and reverence for simplicity, it offers an immersive retreat that lingers in memory long after departure.
Site Analysis
This neighborhood has a calm and quiet atmosphere. There are a few cafés near the site, but none of them serve matcha. The surrounding architecture varies, with some houses constructed in the traditional Japanese vernacular while others are built with more modern, industrial materials and styles.
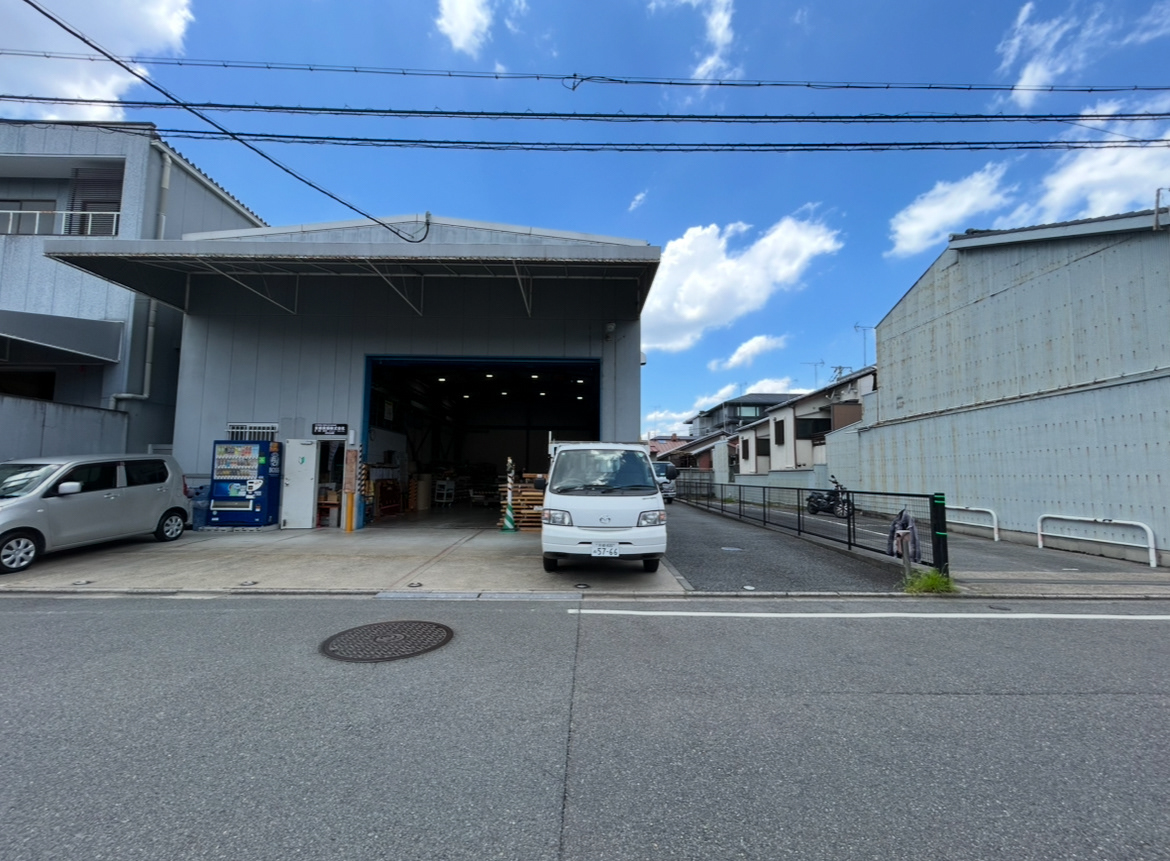
Existing building site.
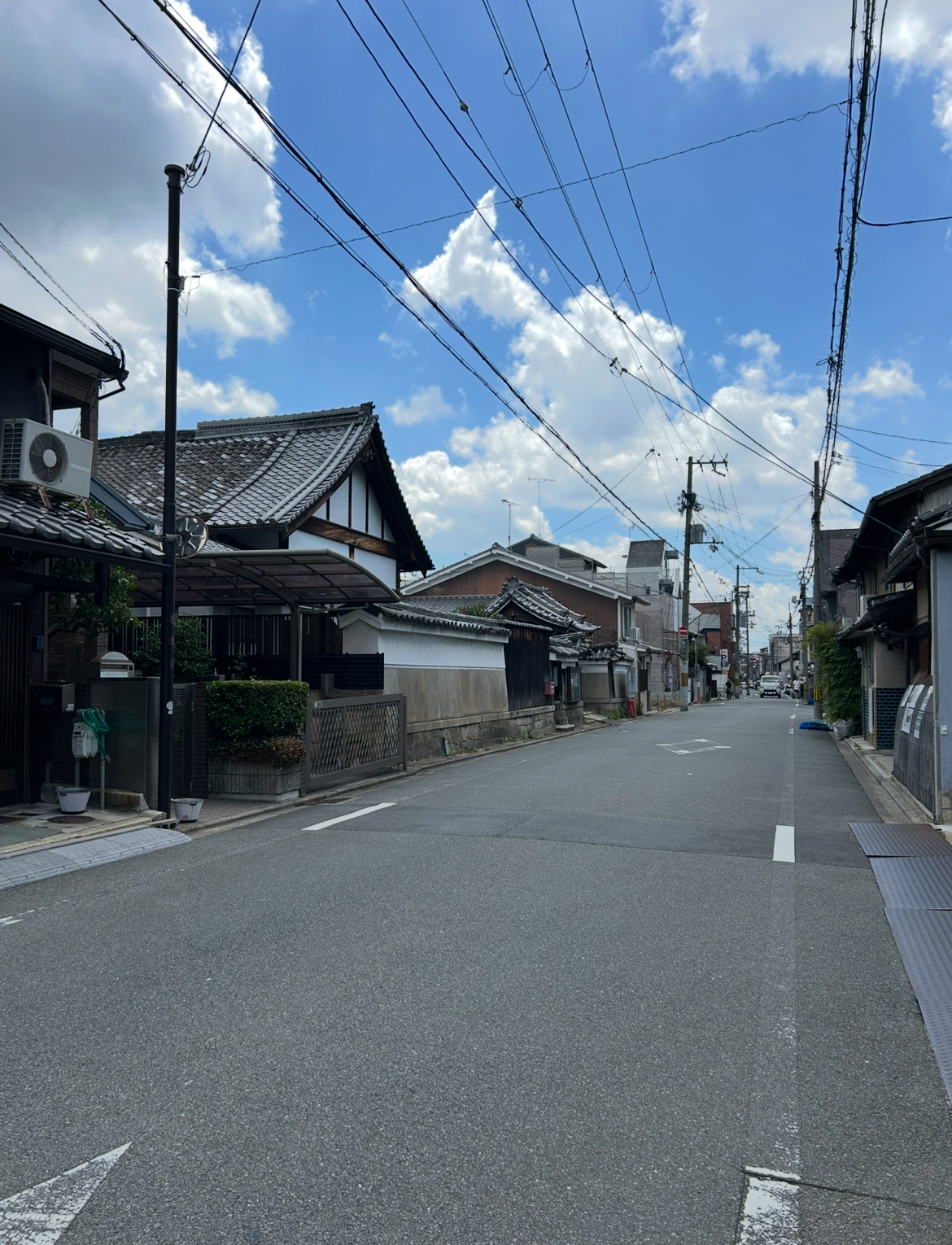
Neighboring buildings looking south.
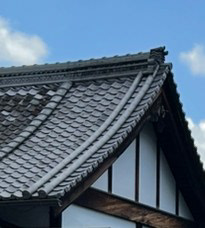
Traditional Japanese materials & design.
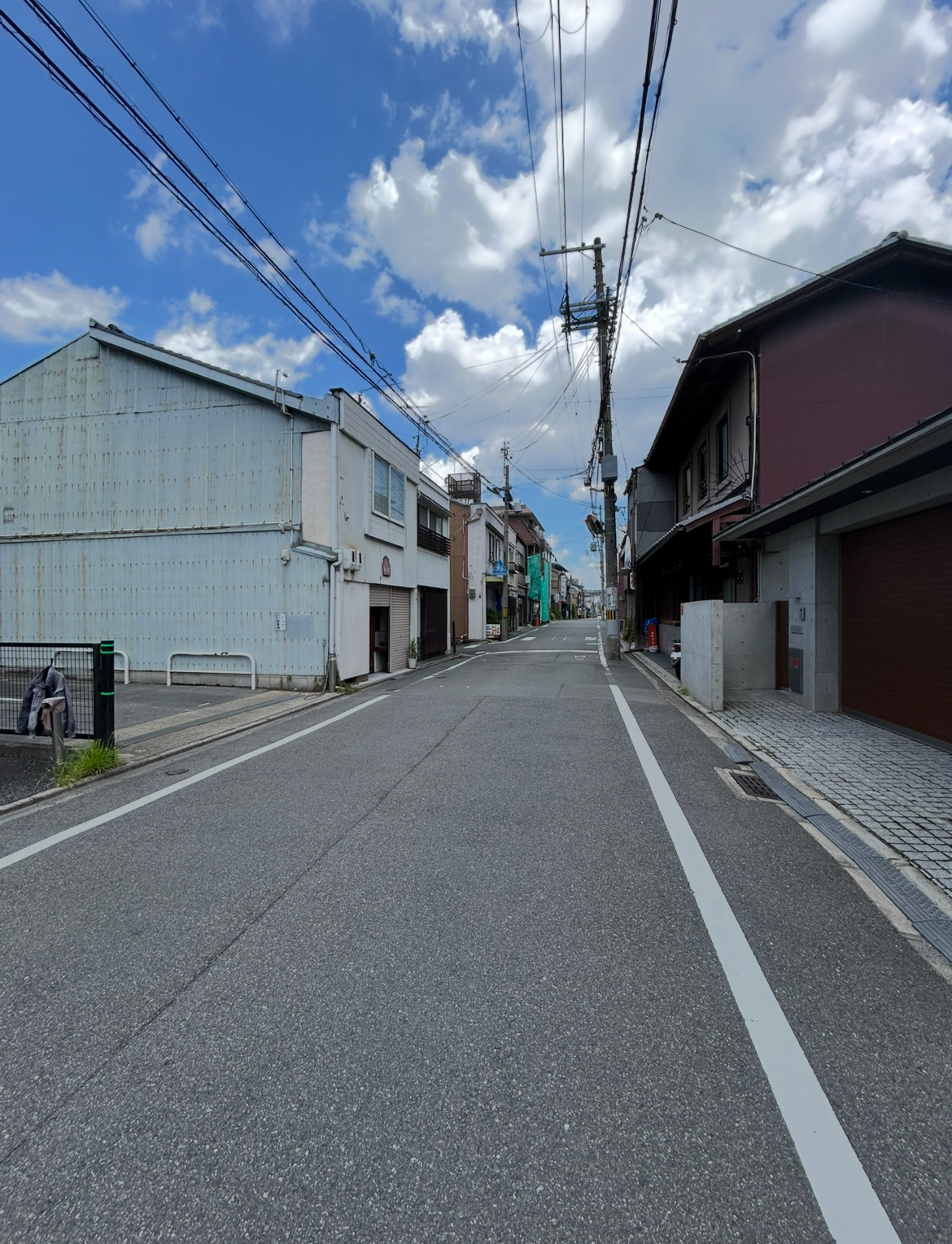
Neighboring buildings looking north.
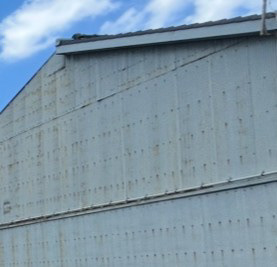
Industrial materials also used in neighboring buildings.
Concept Design
The community space that was added to this building is a matcha cafe. Research was conducted on the history of matcha cafes in Japan spanning from the 8th century to today.
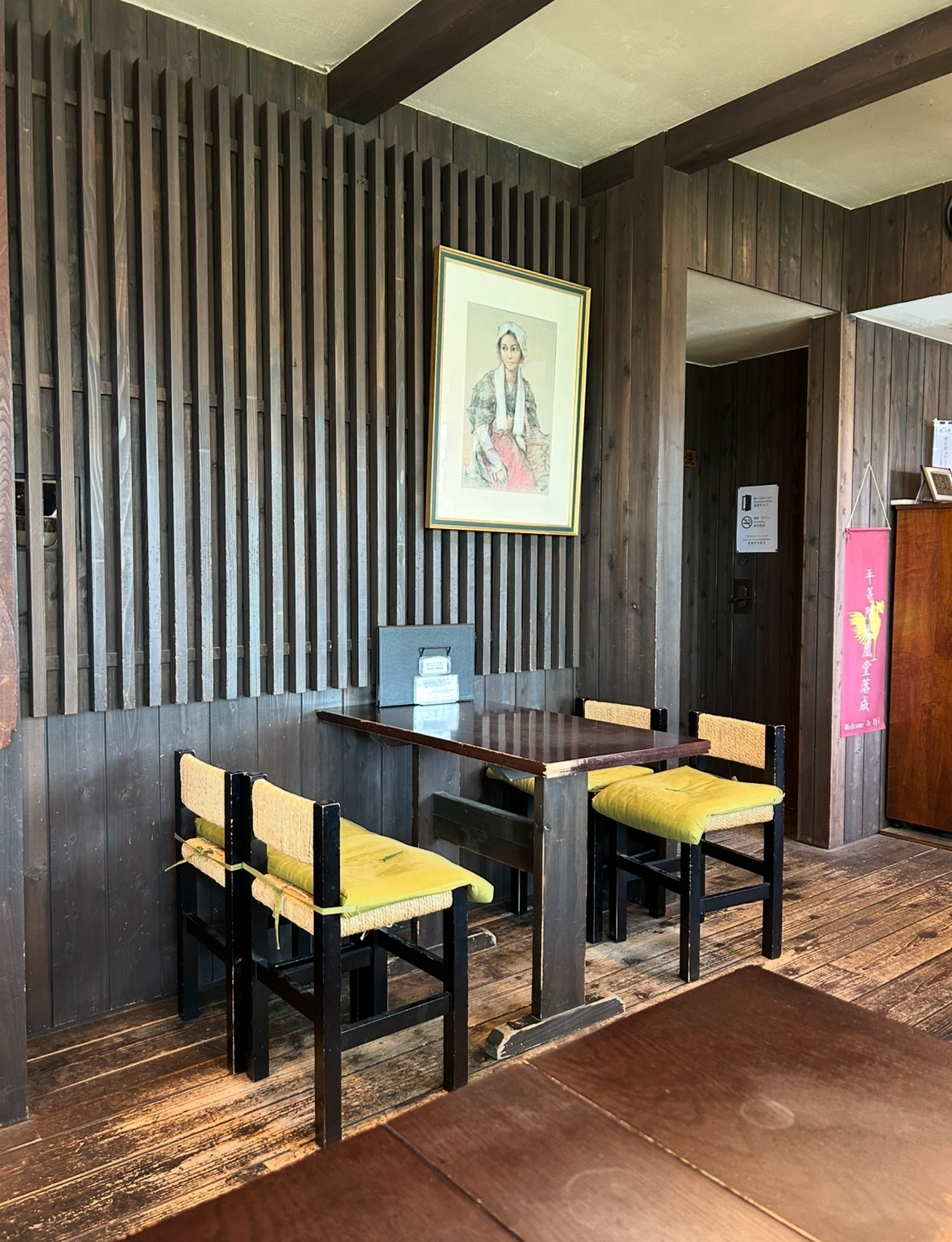
Dining table arrangement & vertical wood slat paneling at Tsuen Tea.
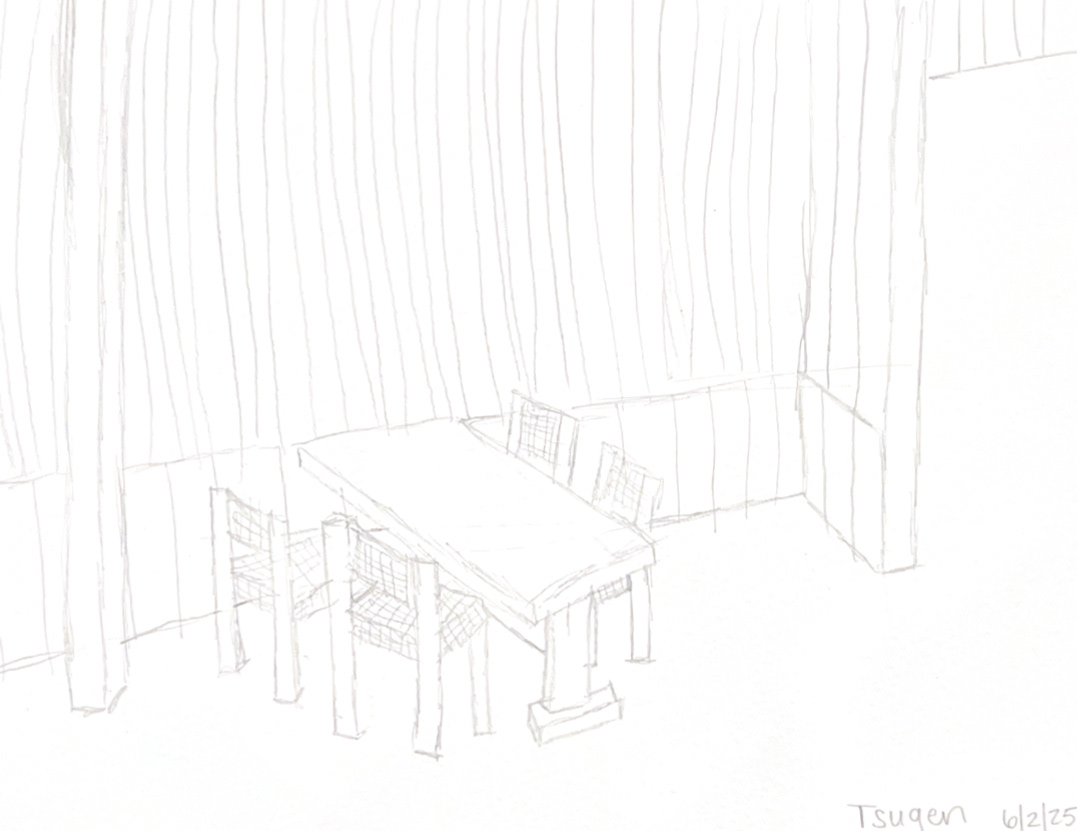
Sketch of dining furniture arrangement at Tsuen Tea.
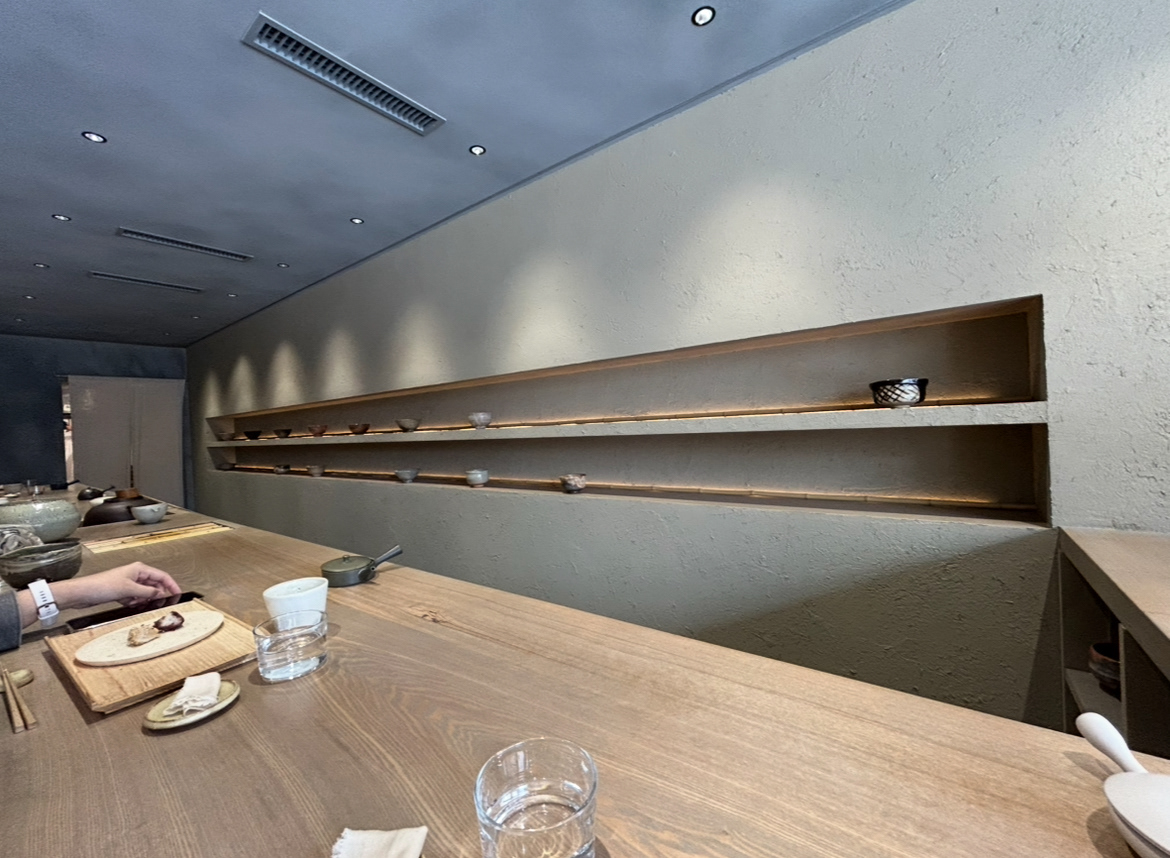
Matcha bar seating at Yugen Tea.
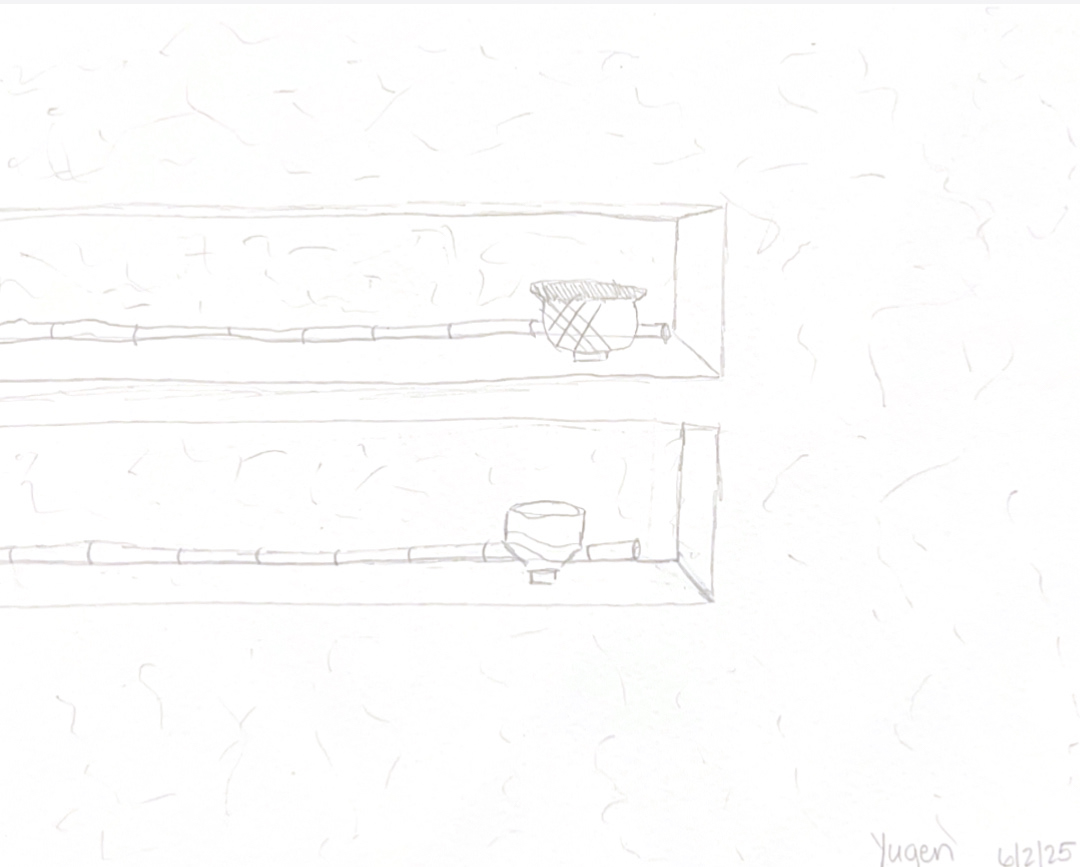
Sketch of chasen bowl selection at Yugen Tea.
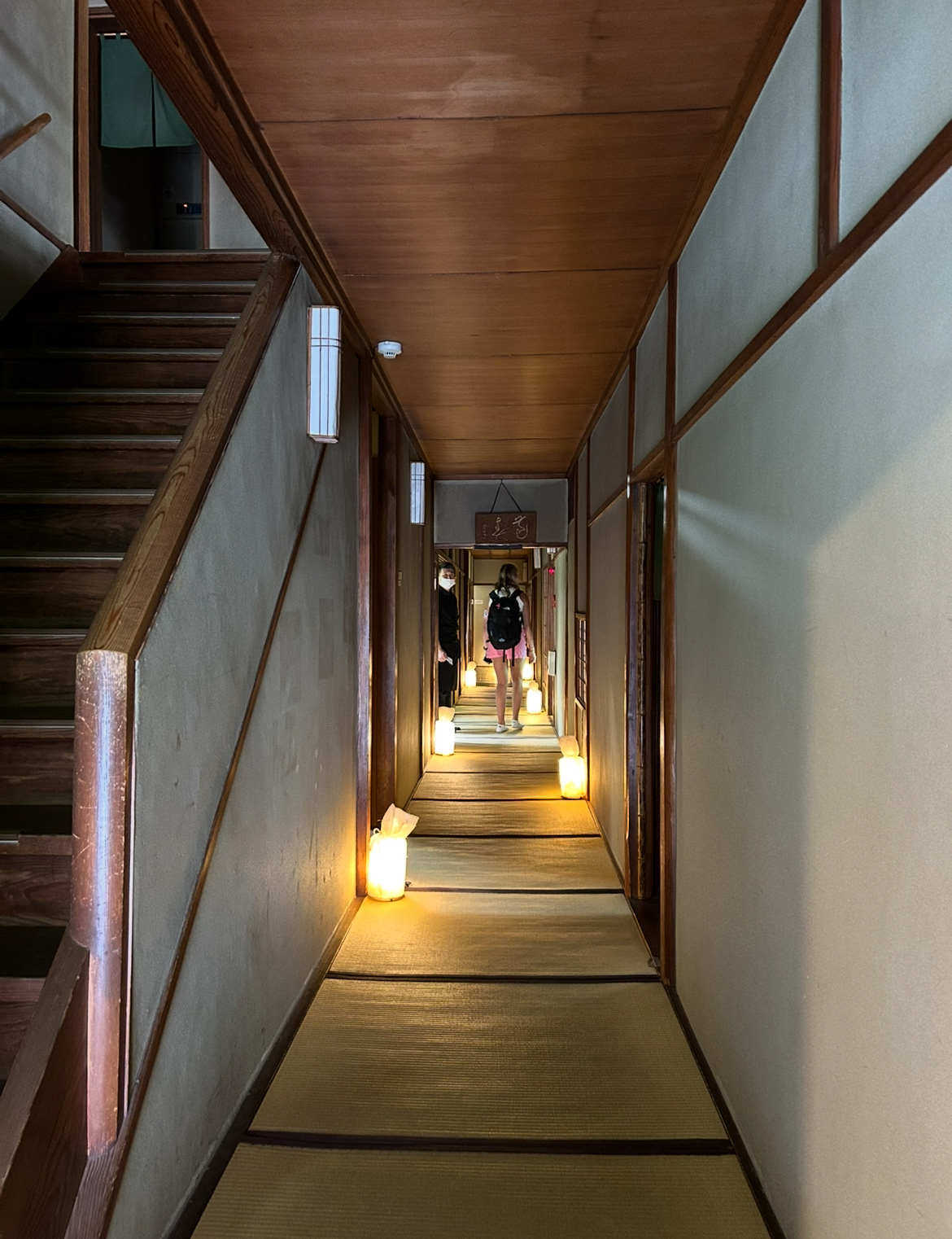
Tatami mat hallway at Gion Komori.
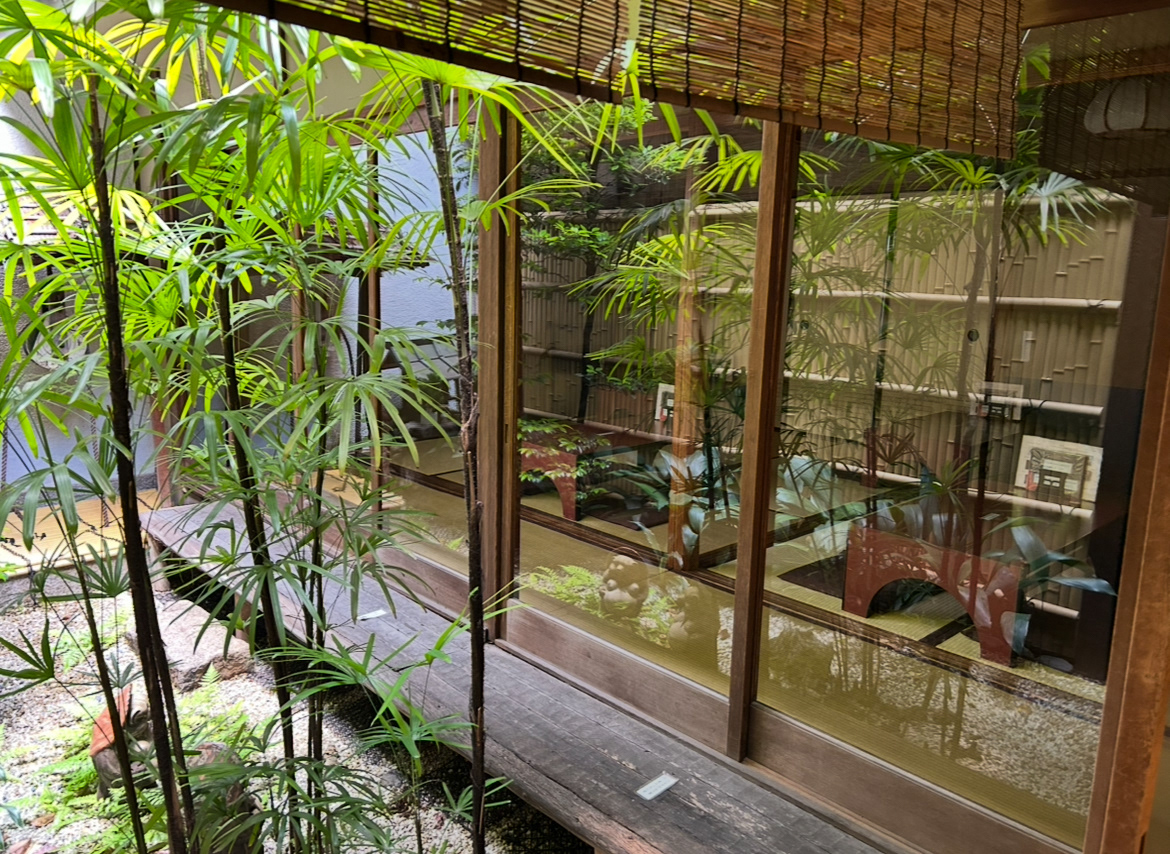
Matcha dining area looking into a tsuboniwa at Gion Komori.
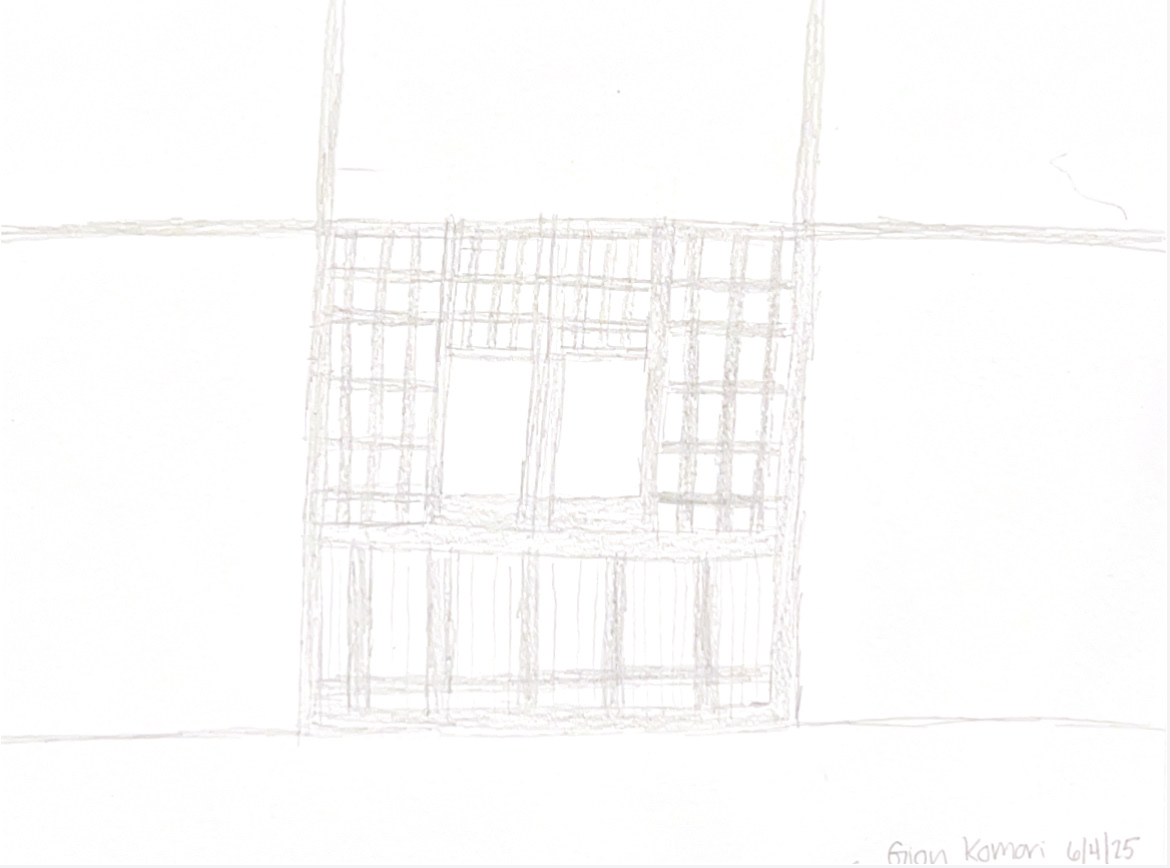
Window & wood paneling design at Gion Komori.
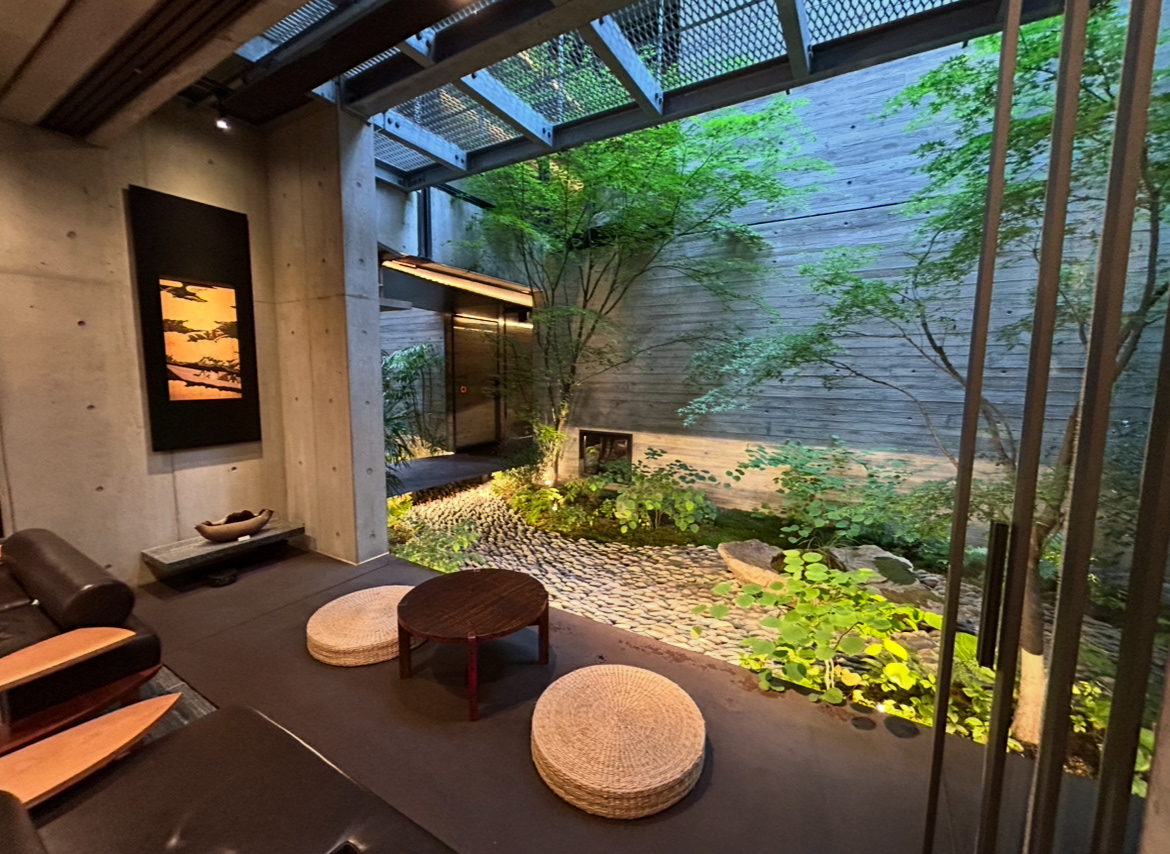
Genji Hotel seating area looking into a tsuboniwa.
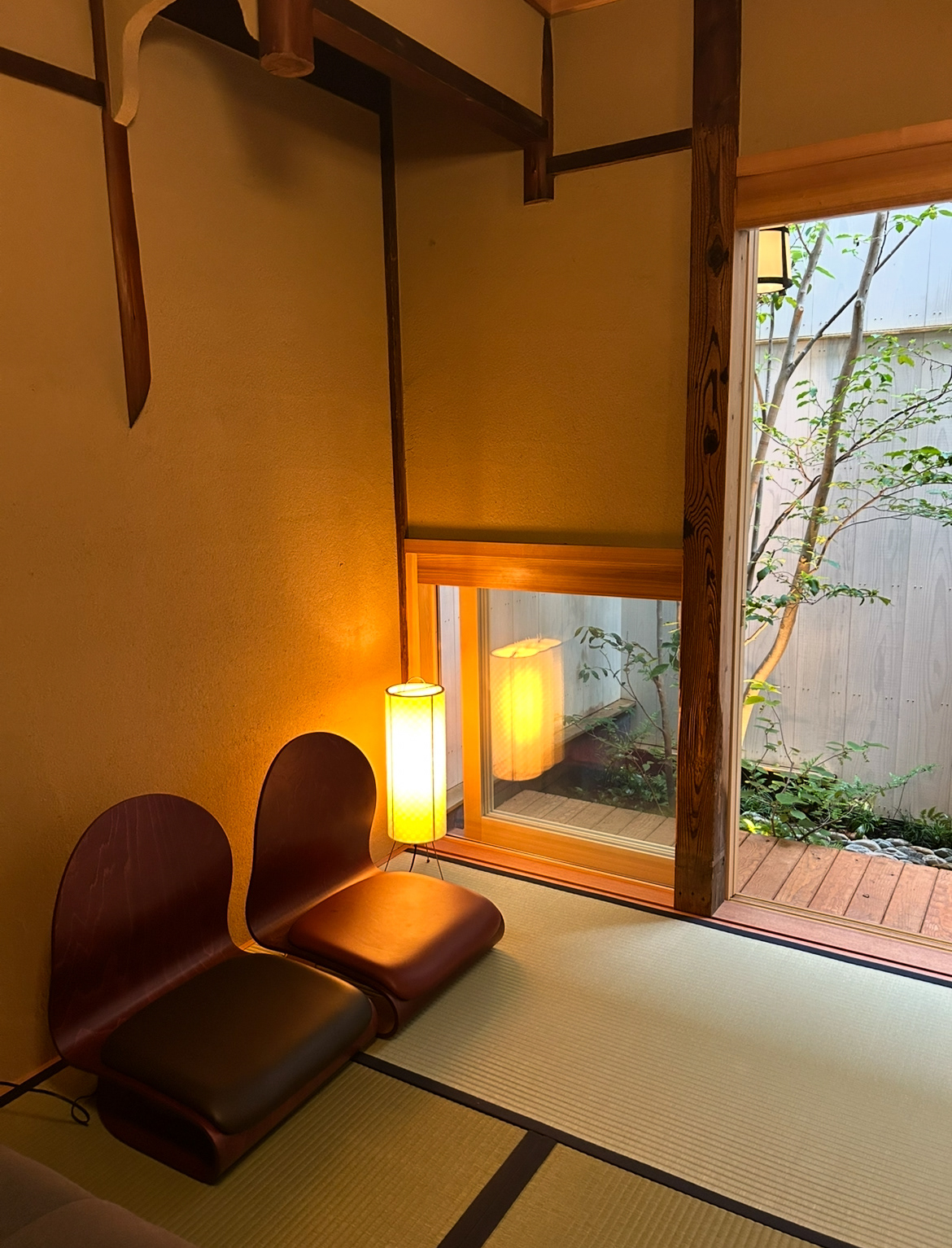
Tatami mat seating area looking into a small tsuboniwa at a micro-hotel in Kyoto.
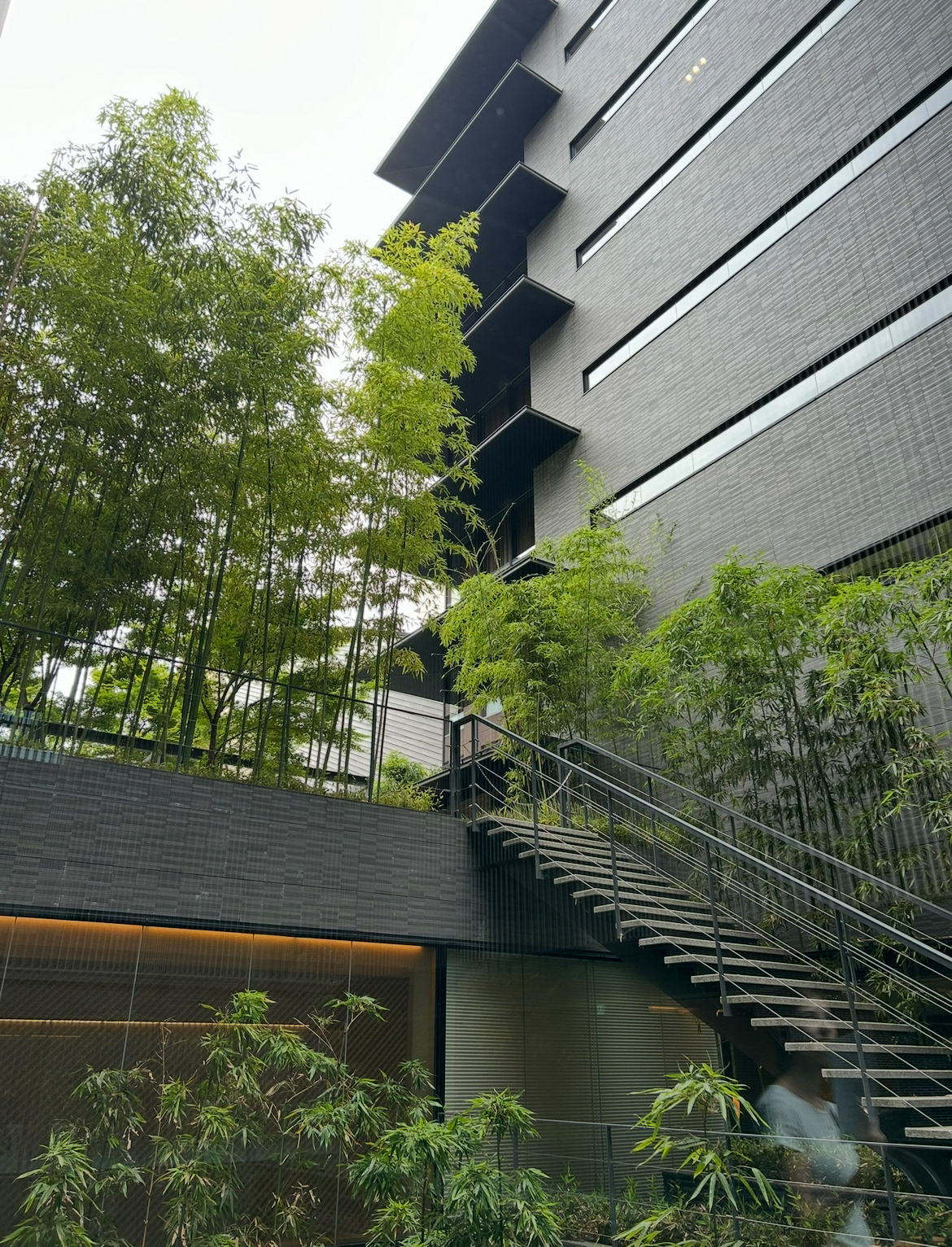
Exterior stairs at the Thousand Kyoto Hotel.
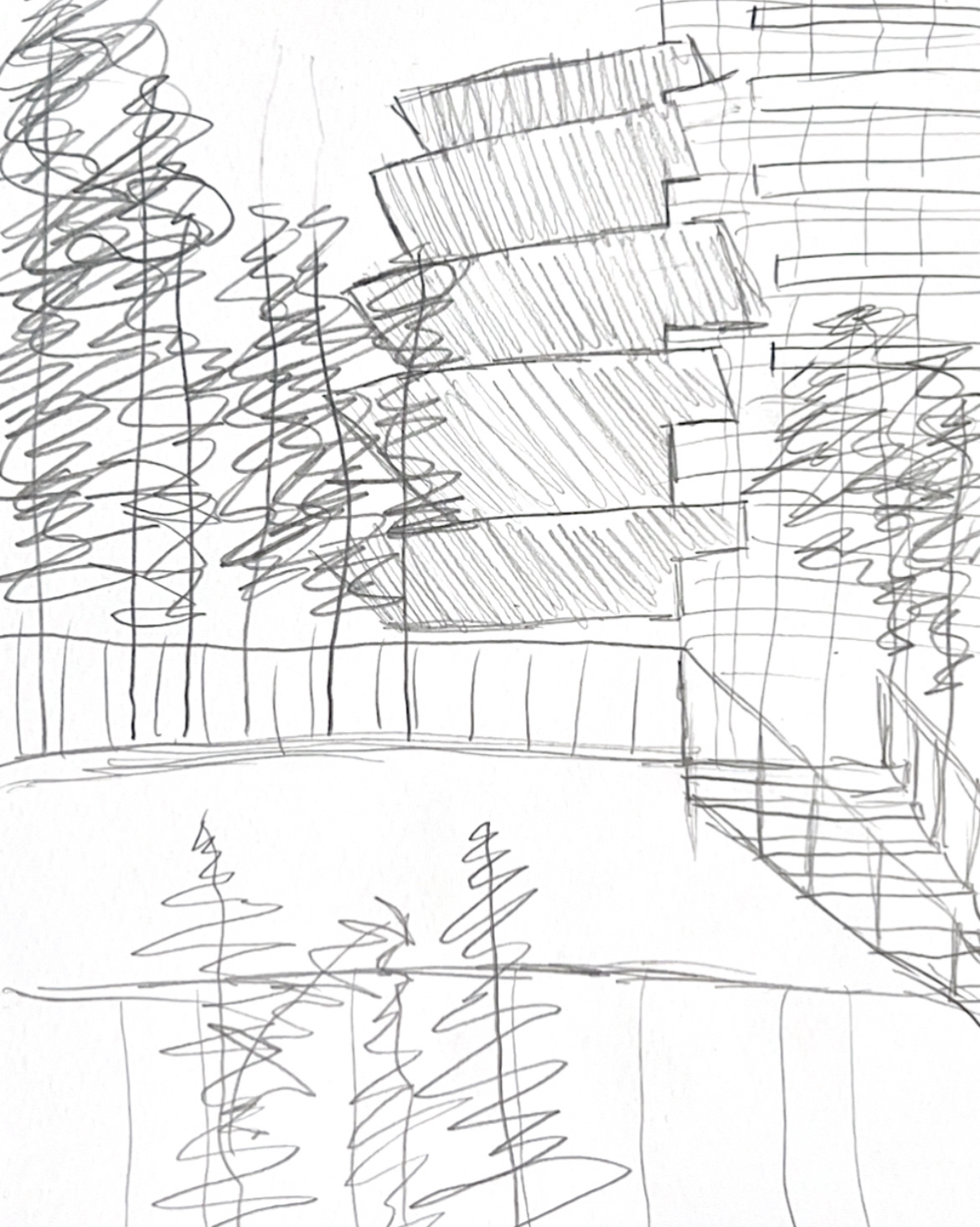
Sketch of the exterior stairs at the Thousand Kyoto Hotel.
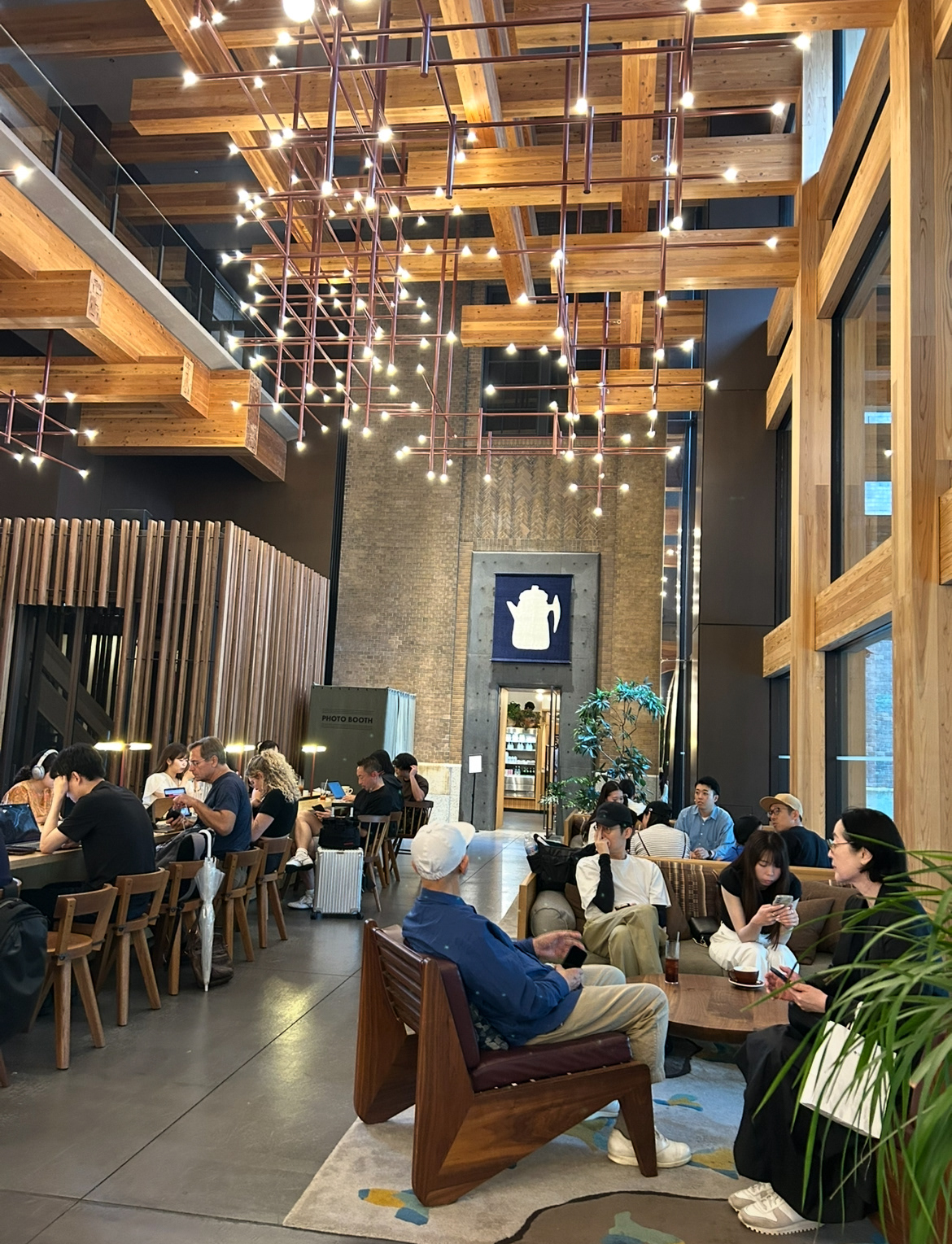
Community area next to a coffee shop at the Ace Hotel.
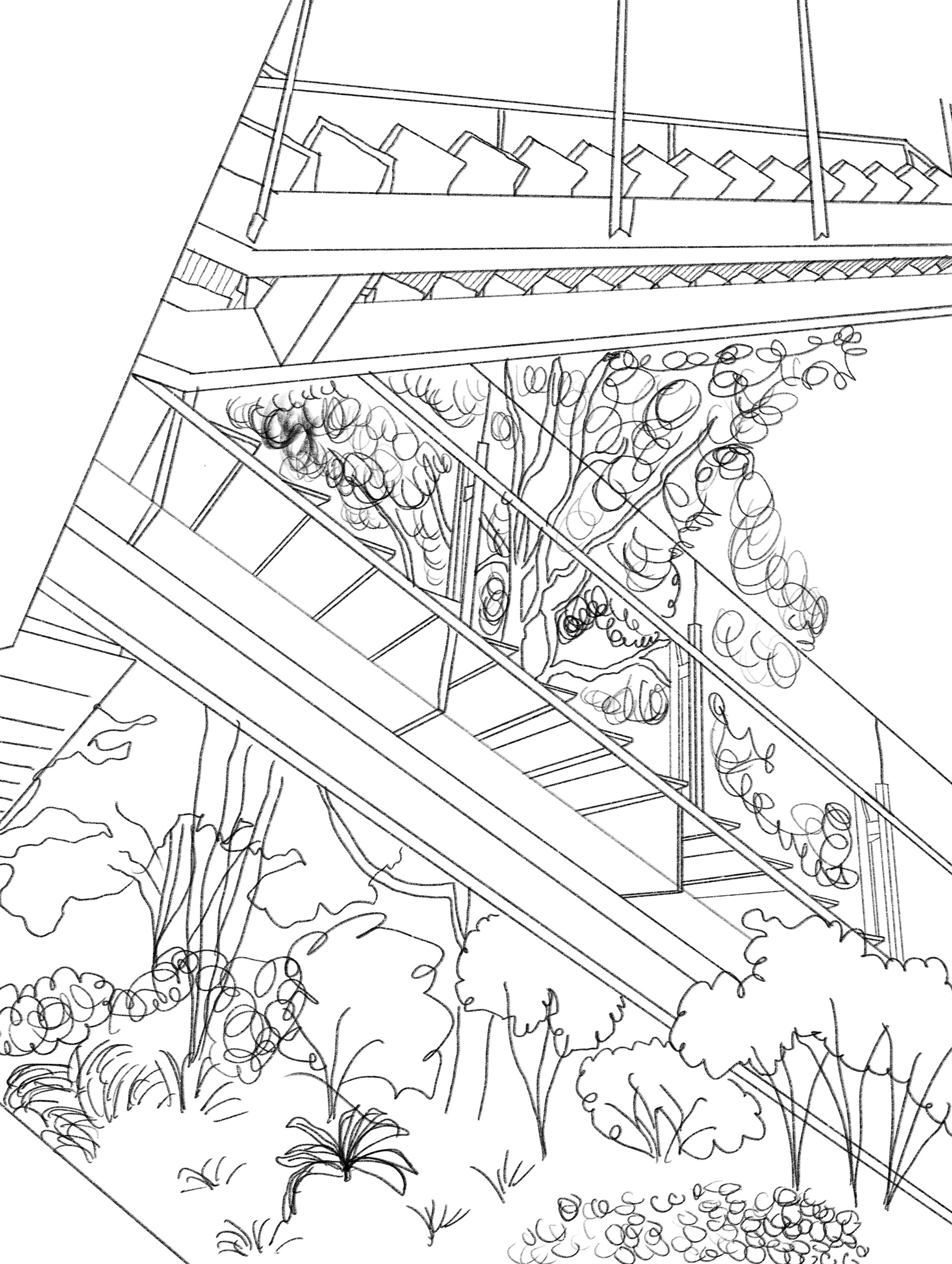
Sketch of an exterior staircase inside the courtyard at the Ace Hotel.
Research on matcha cafes and hotels was conducted by visiting a series of local matcha cafes and hotels in Kyoto to observe what was included in their programs and how people interacted in the space.
Along with the programs for the micro-hotel and matcha cafe, this project included four Japanese design elements to amplify my concept: a tsuboniwa, genkan, roji, and engawa.
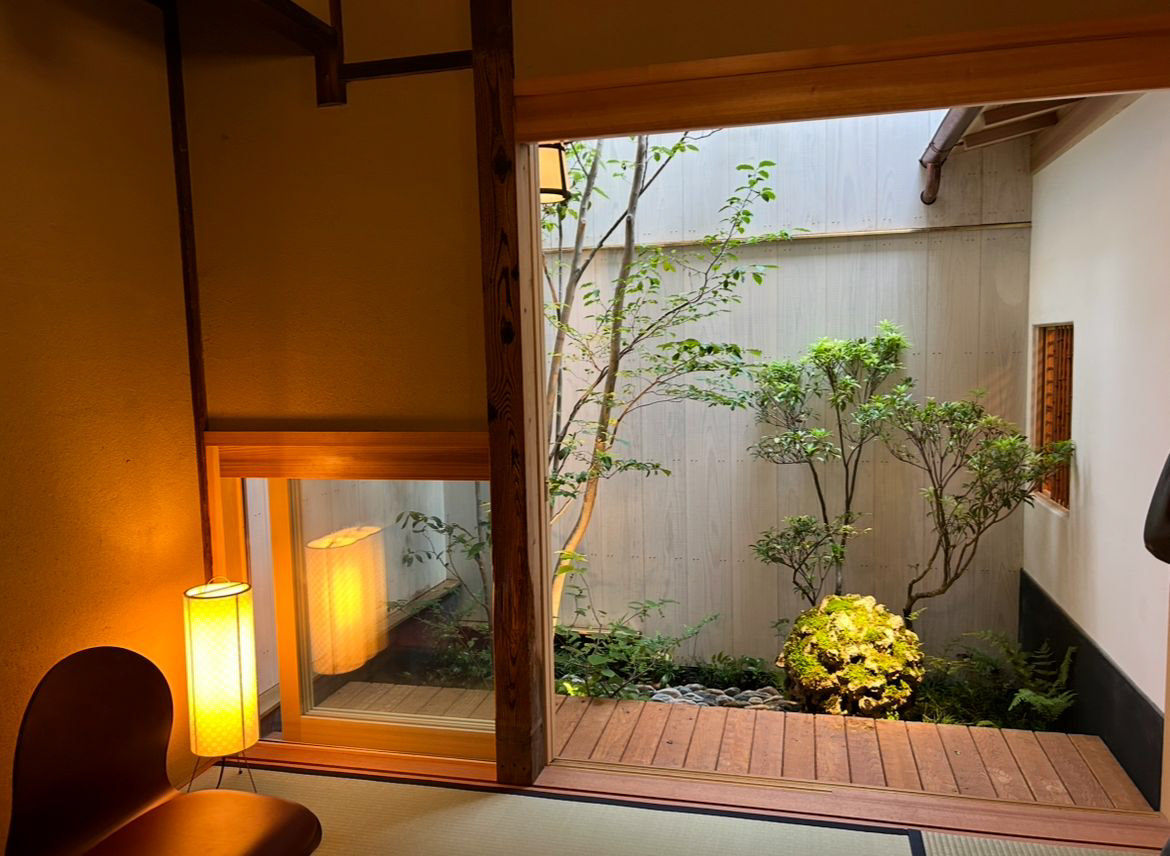
A. Tsuboniwa 1
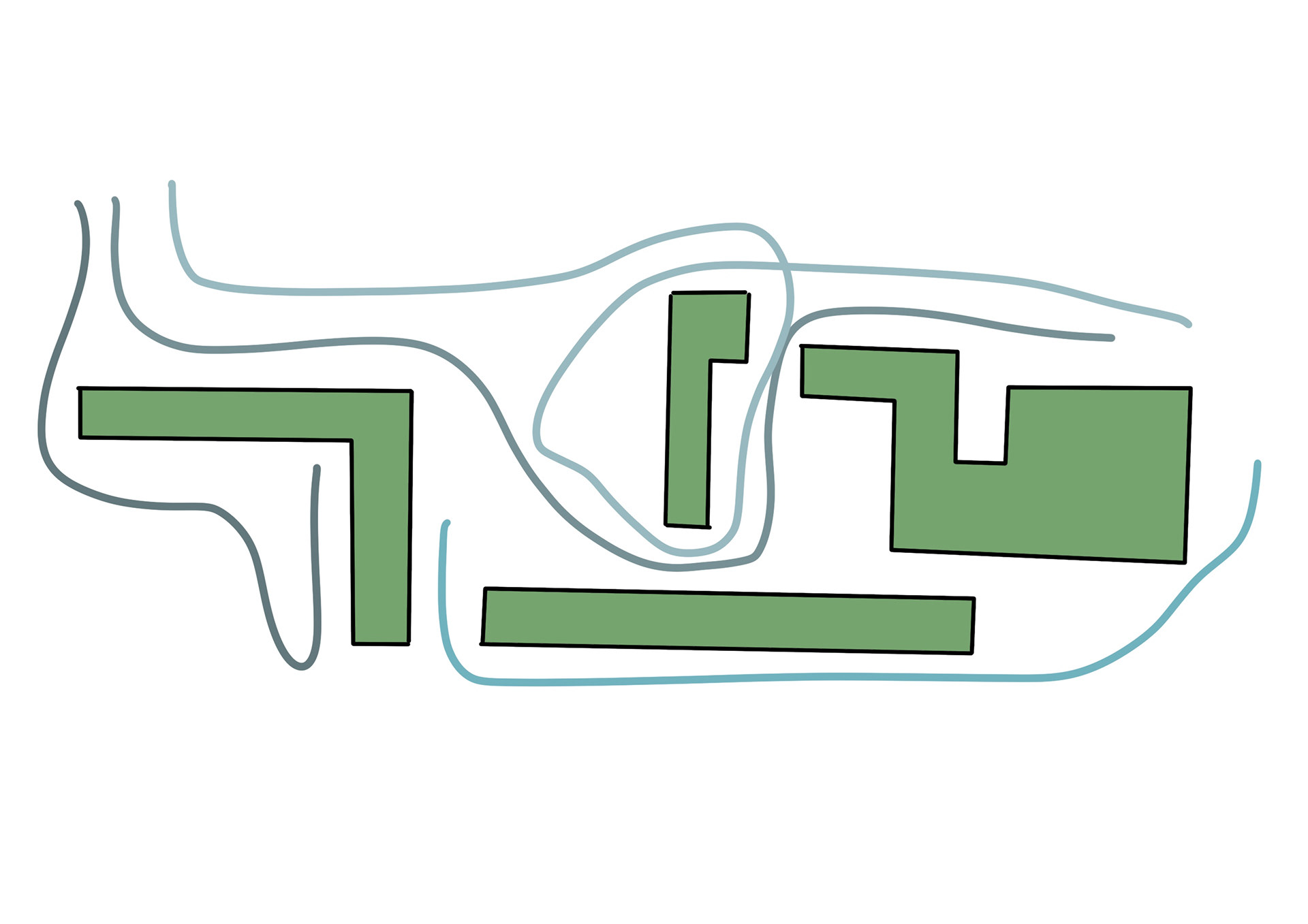
A. Tsuboniwa 2
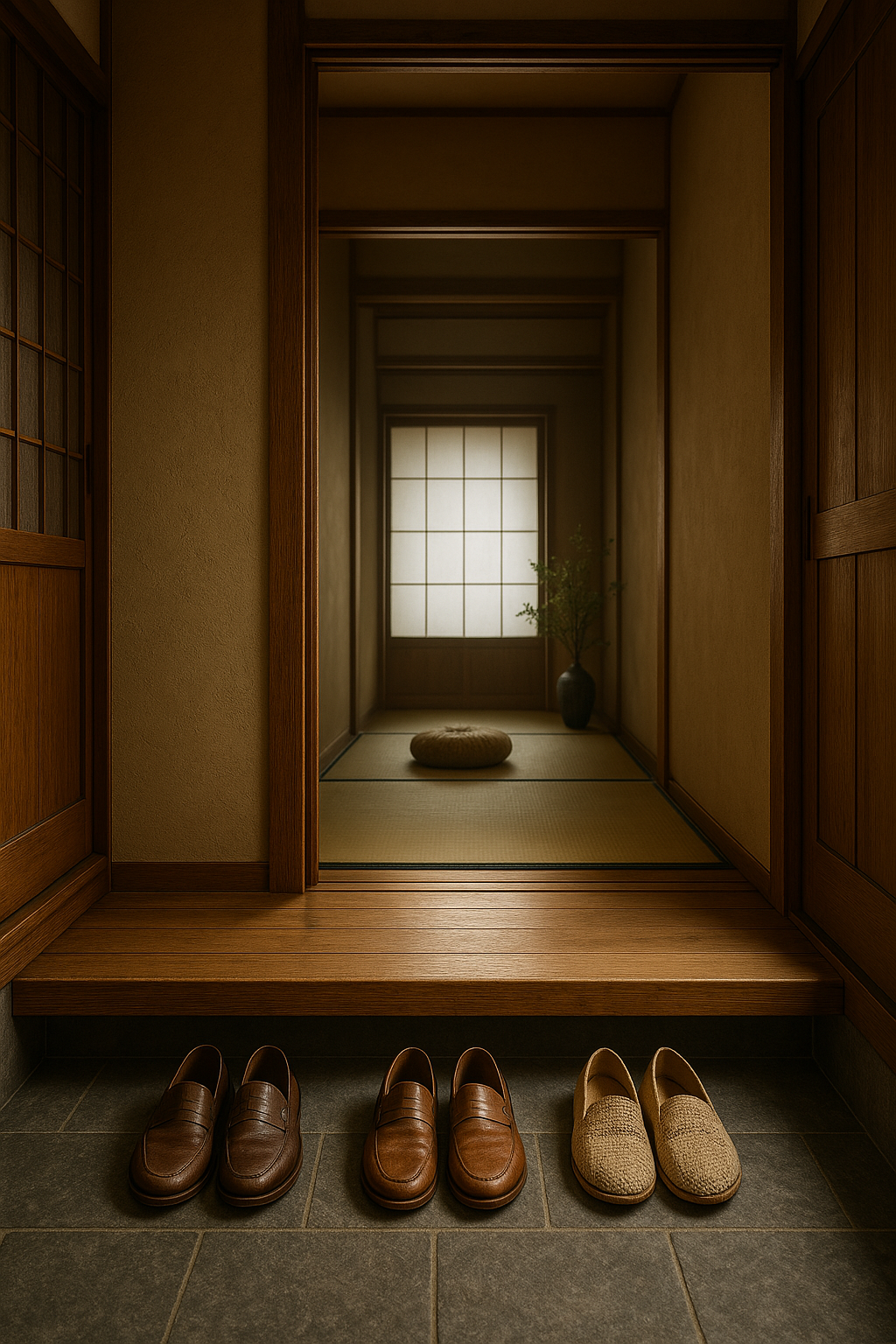
B. Genkan
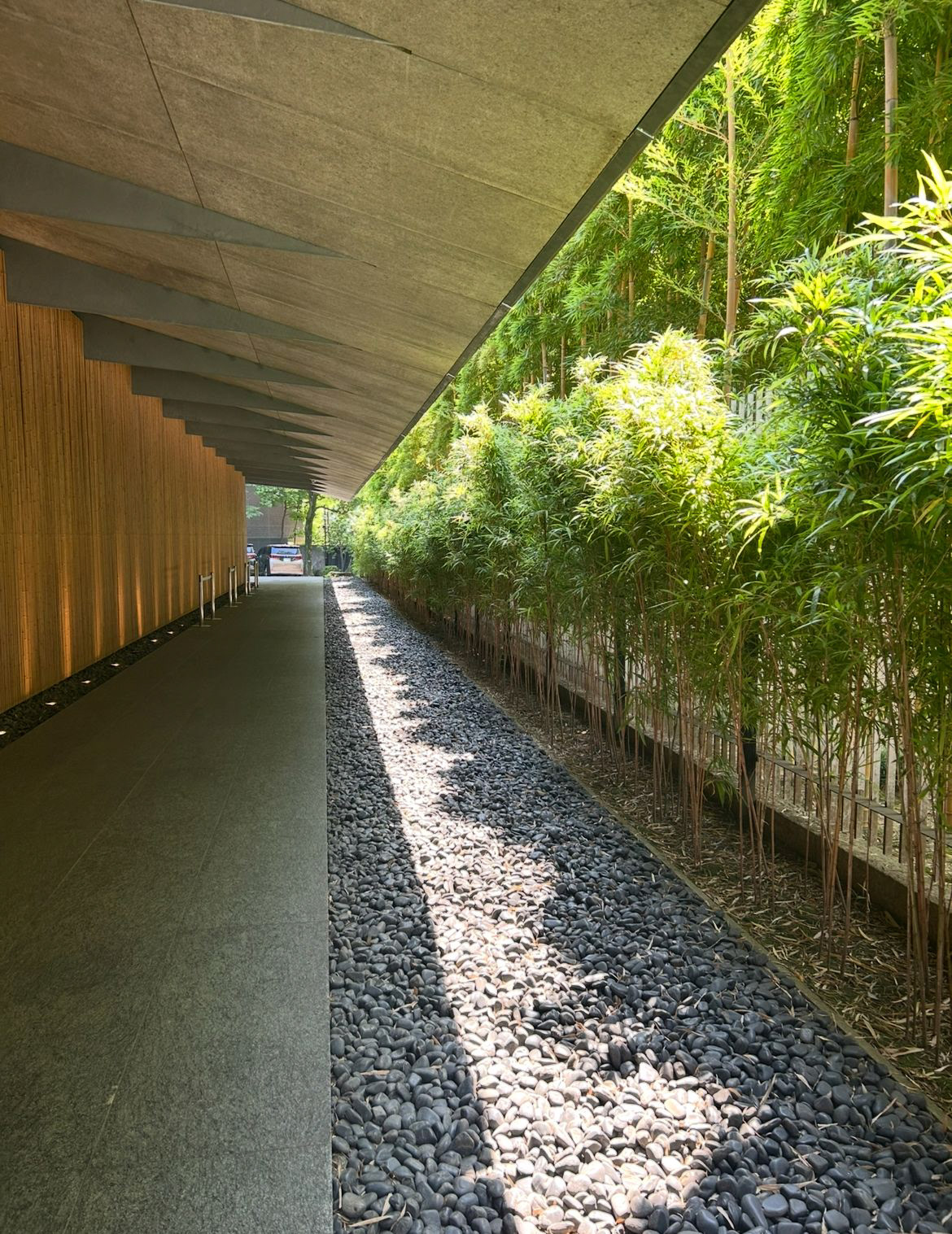
C. Roji 1
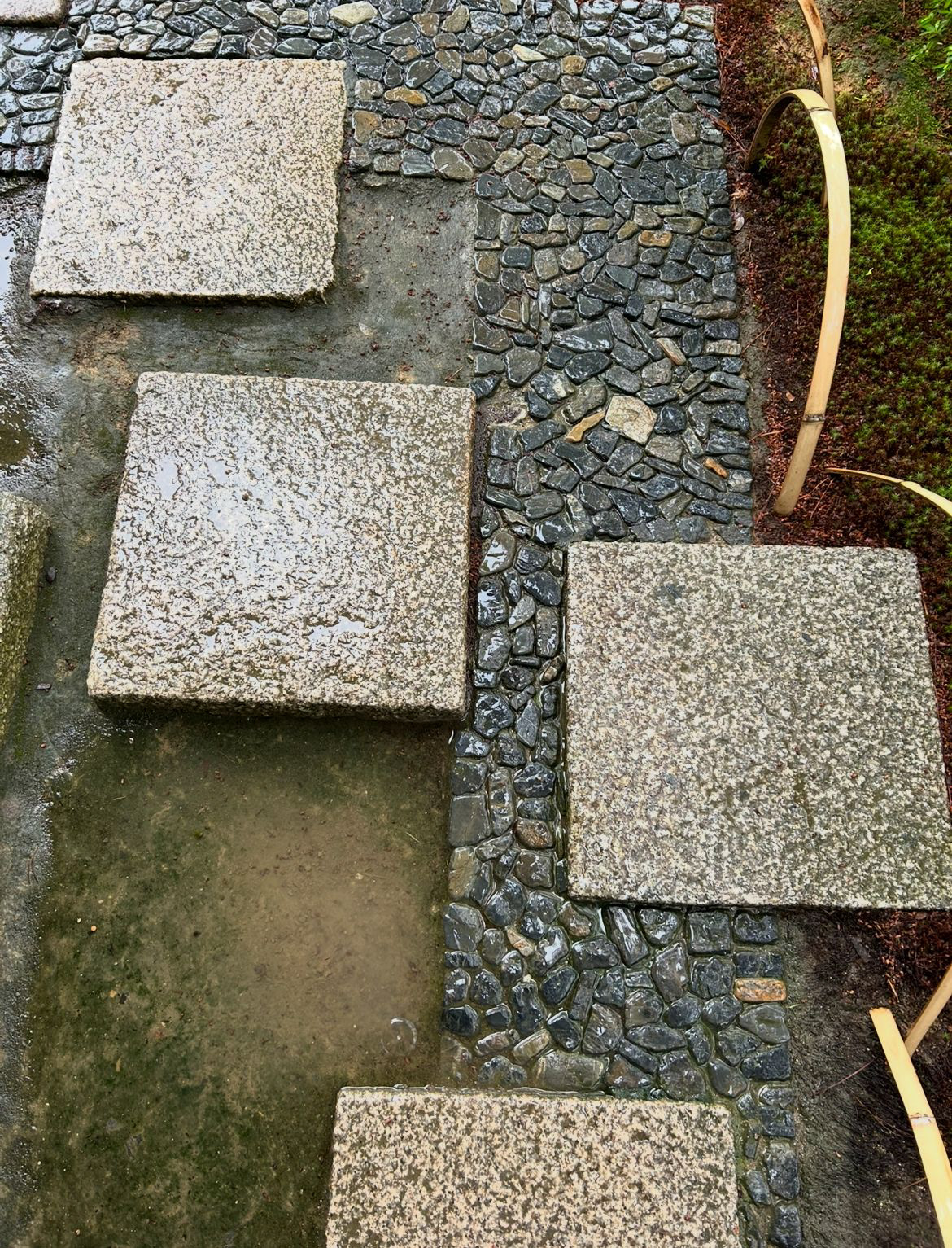
C. Roji 2
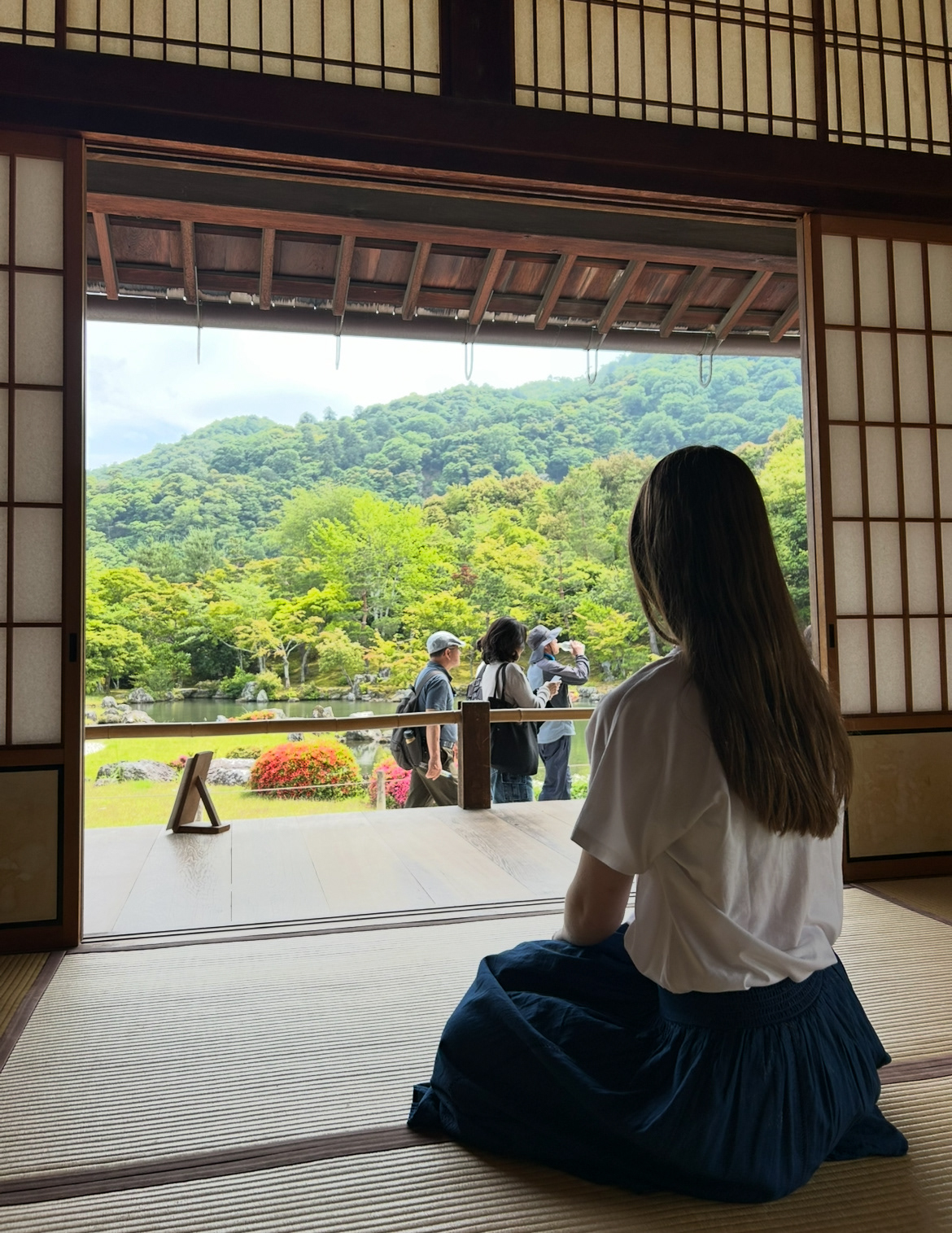
D. Engawa 1
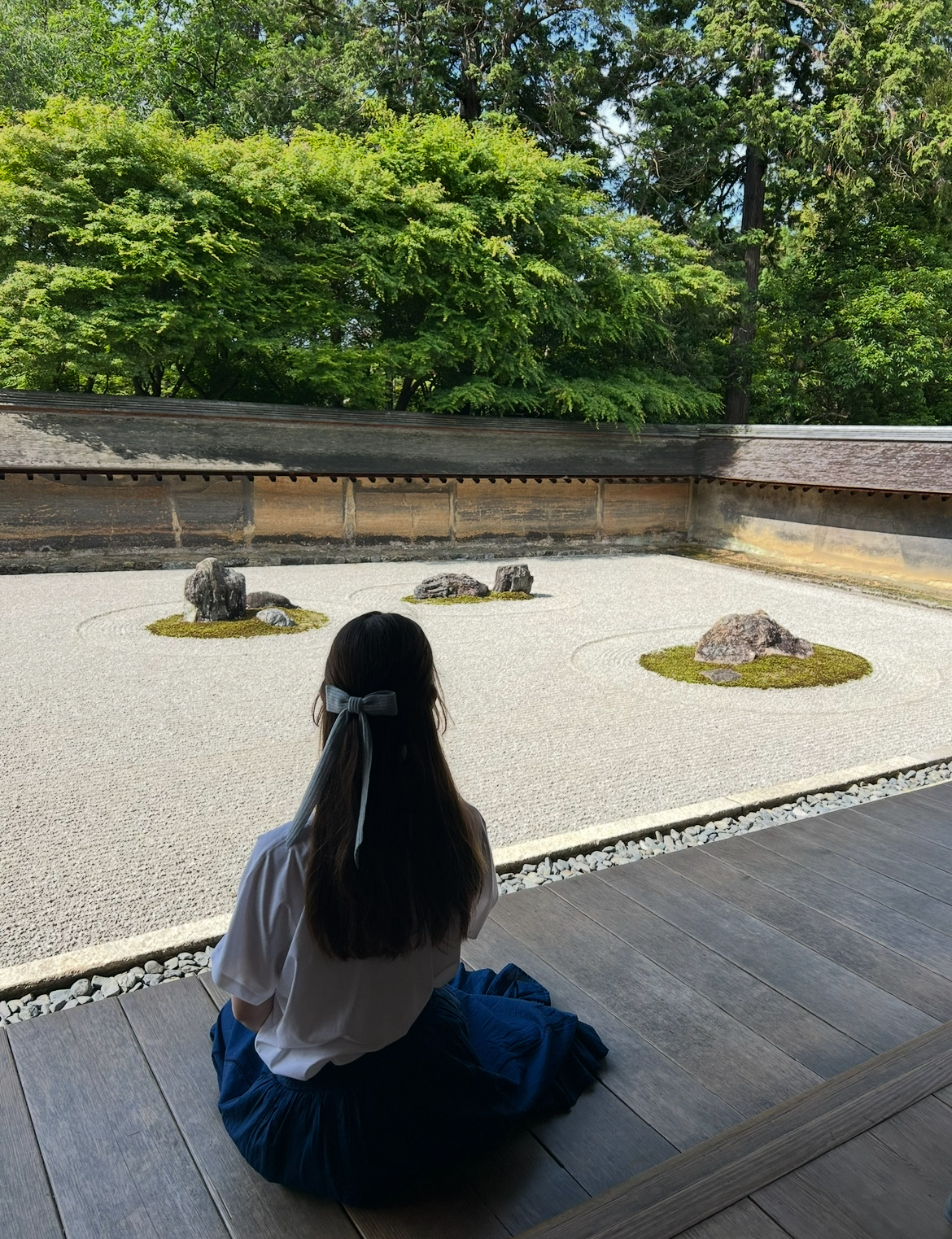
D. Engawa 2
A. Using the tsuboniwa, each guest will have a continued exposure to framed pockets of nature throughout their experience in the matcha café and within their hotel rooms.
B. The genkan often compresses the experience of arrival before revealing more open interiors, creating a spatial pause and mental reset. The genkan will serve as a transitional space between the matcha bar and retail area and the matcha lounge, a sanctuary where guests can enjoy their matcha.
C. The purpose of the roji in the project is to prepare the guest for their experience in the matcha café and hotel spaces. This will be shown through an elongated pathway lined with interlocking beams reminiscent of matcha whisk tines and a stepping-stone path leading to the entrance.
D. The matcha lounge section of the café will merge into the engawa as an extension of the interior to the exterior, which exterior shoji screens can partition off. A rammed-earth wall will separate the engawa space from the street, allowing guests to have a fully immersive experience in the engawa.
Atmospheric and spatial collages were created to help communicate our design intentions for each space.
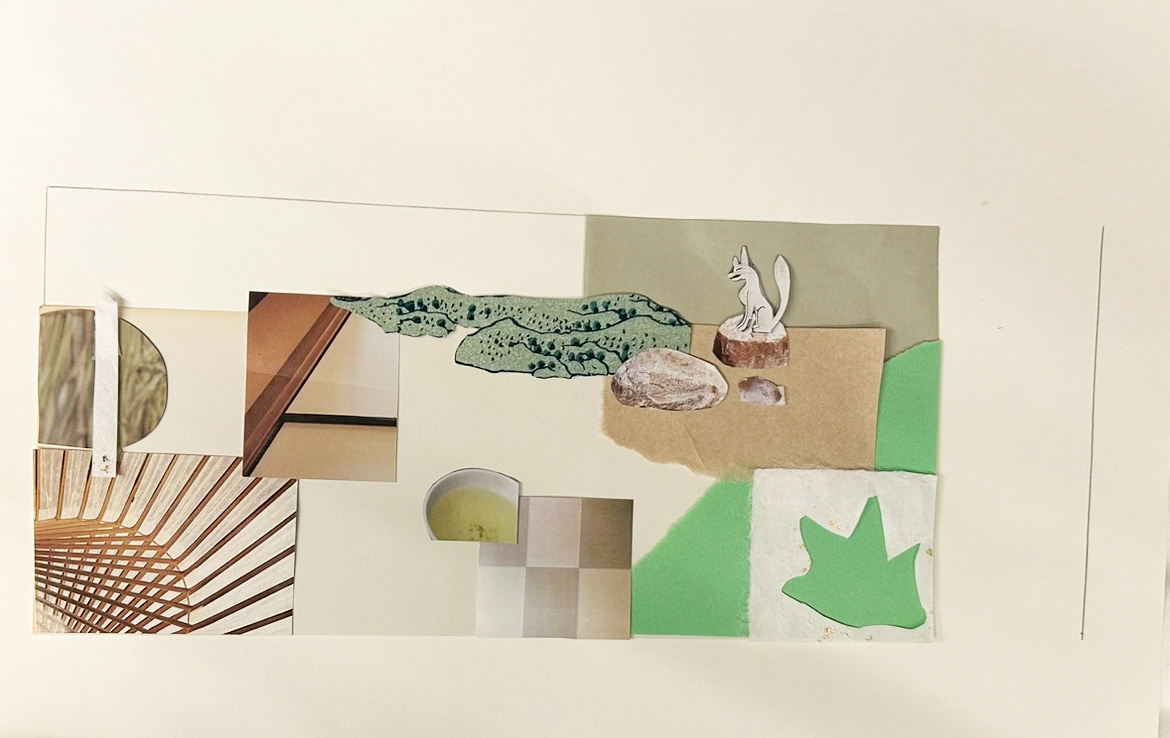
Matcha cafe atmospheric collage.
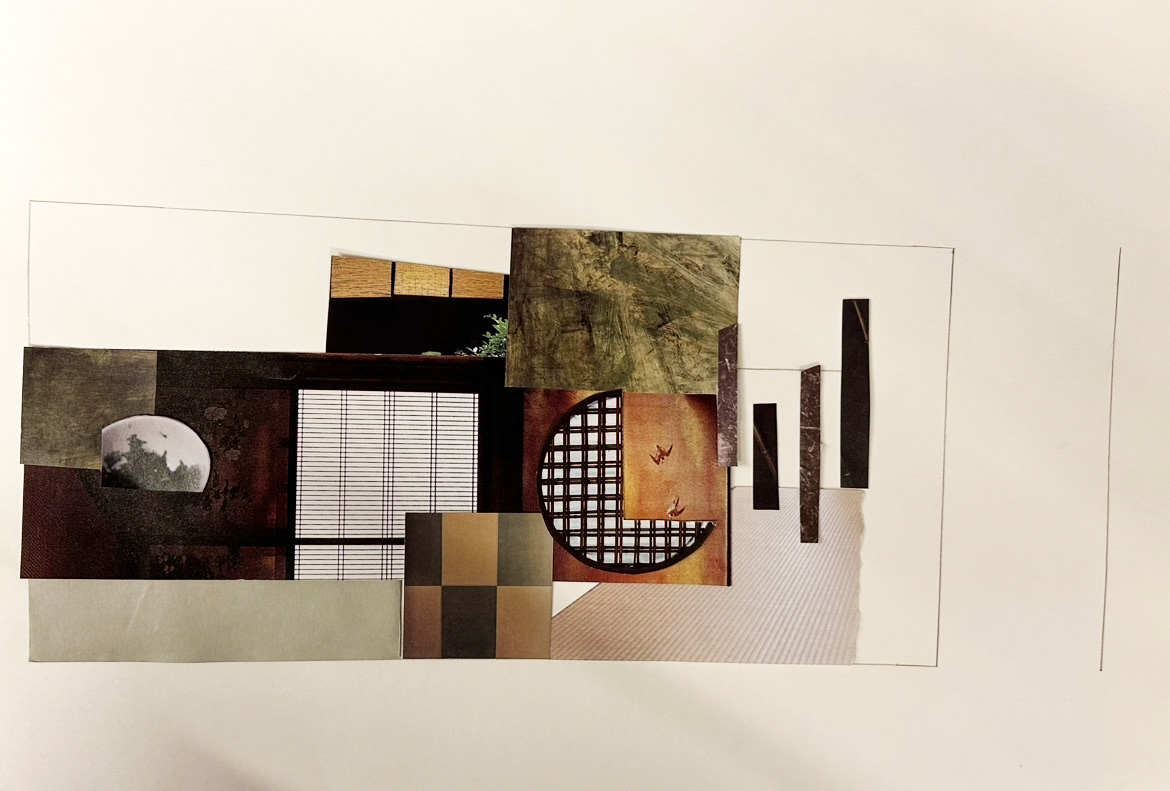
Micro-hotel atmospheric collage.
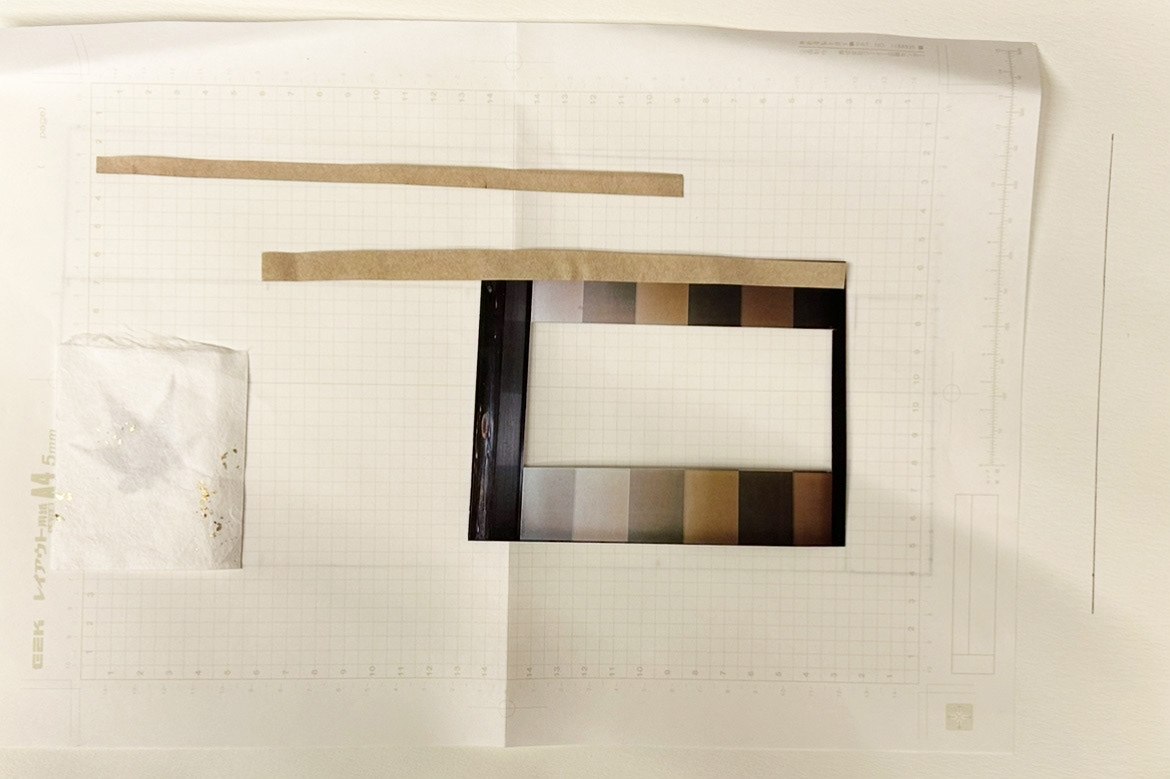
Spatial collage for the matcha cafe.
Schematic Design
These are the blocking diagrams for the first and second levels of Sabi Tea & Retreat. The tsuboniwa dictated the orientation of programs within the building's interior. This allows the inhabitants to have continuous exposure to nature while navigating through the space, filling them with a sense of calm and introspection. This idea continues to the hotel rooms on the second level, where each room can look into a designated area of the tsuboniwa below.
The images below depict the floor plan for the matcha cafe on the first level, as well as movement diagrams indicating how guests and employees circulate the interior. The tsuboniwa is the key feature within this level as it flows throughout the building, maintaining a connection with nature that inspires tranquility within the guest while they order their matcha and enjoy it in the matcha lounge. On this level, a retail & matcha bowl selection area at the central point in the building, hidden by moveable shoji doors and exposed to the tsuboniwa space behind.
Here is a diagram showcasing the variety of materials used in the matcha cafe and their locations within the building. All of these materials were selected to encapsulate the spirit of transience and wabi-sabi, or the beauty of imperfection, found within Japanese design, and inspire a tranquil environment. Natural materials were primarily chosen to achieve this, as well as materials, such as tatami mats, that are synonymous with traditional Japanese tea ceremonies.
These images move on to show the floor plan for the hotel on the second level, as well as the movement diagram for how the guests would circulate from the matcha cafe below to their hotel rooms. This level consists of three hotel rooms shaped around the tsuboniwa from the floor below. Guests can see into the tsuboniwa space from their rooms without looking into another hotel room, maintaining a level of privacy and providing a moment of pause for the guest.
The material diagram for the hotel rooms is depicted below. A similar philosophy to the matcha cafe material selection was applied to the hotel materials as well. However, these materials embrace a darker color palette to evoke a sense of an intimate retreat and the transience of a guest's stay at the hotel.
The section drawings below showcase the cuts made by the tsuboniwa throughout the building. During certain times of day, sunlight pours into the tsuboniwa, amplifying the serenity and transience of nature. Interior elevation drawings of one of the hotel rooms are also displayed below.
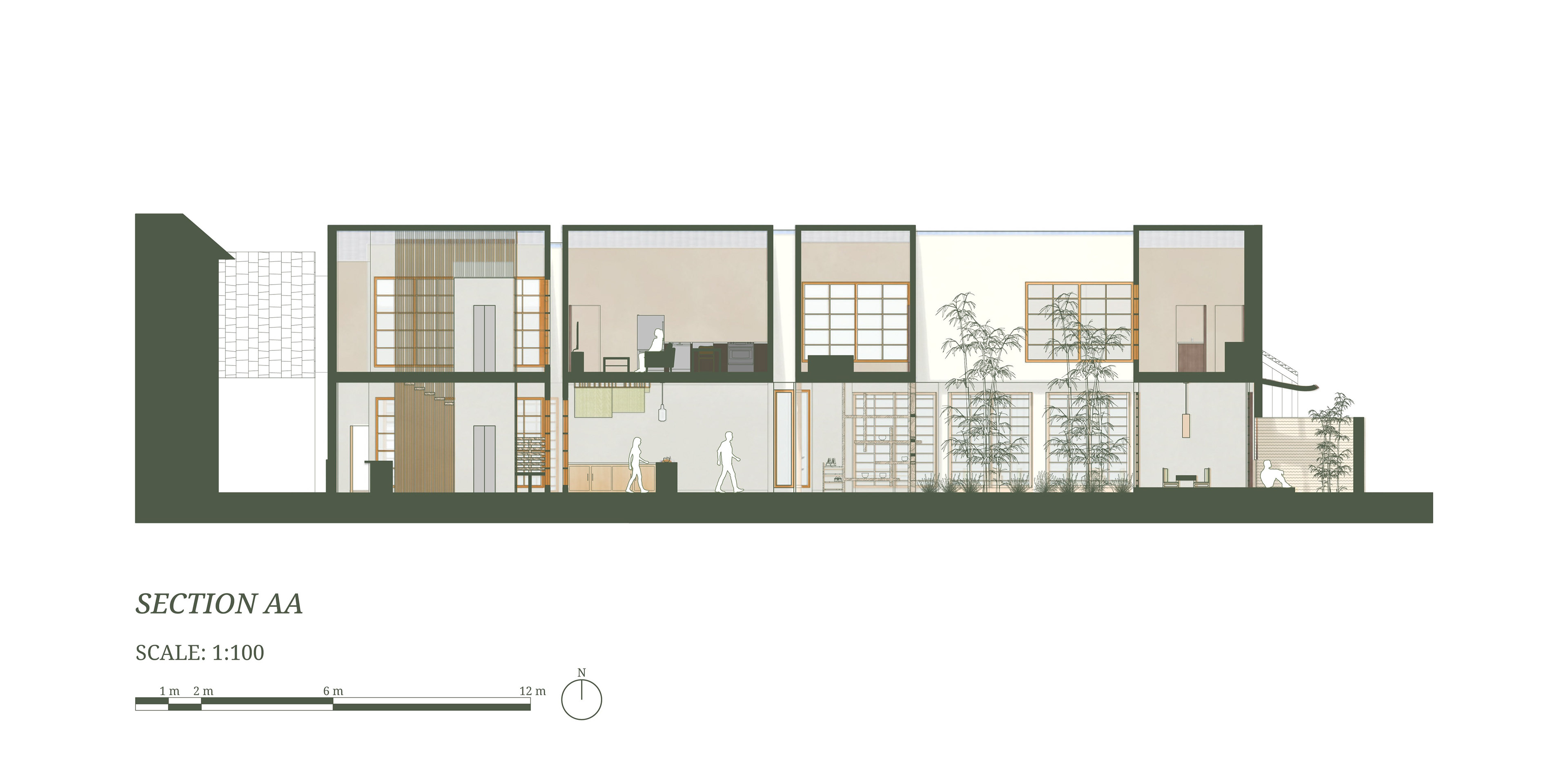
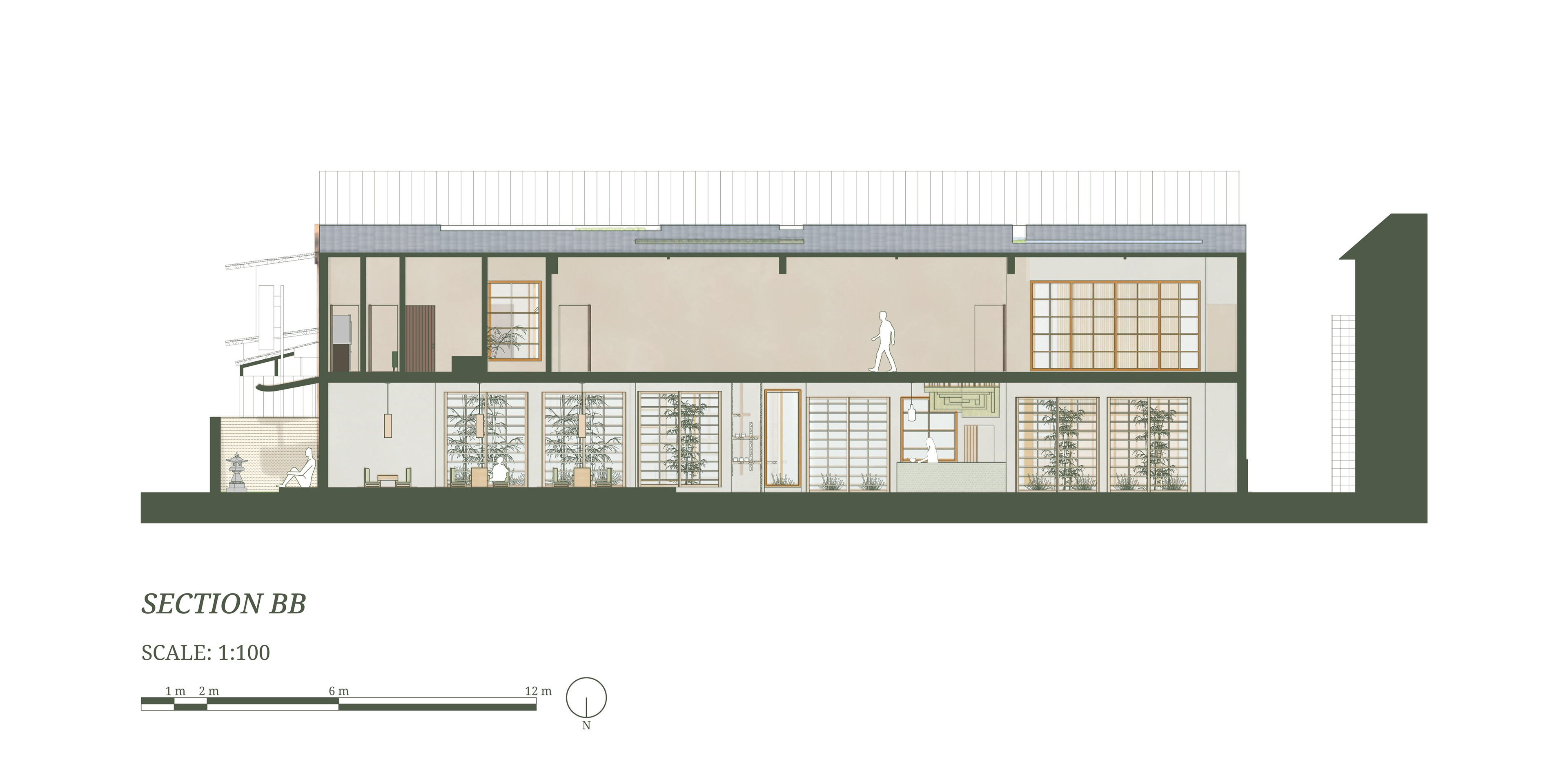
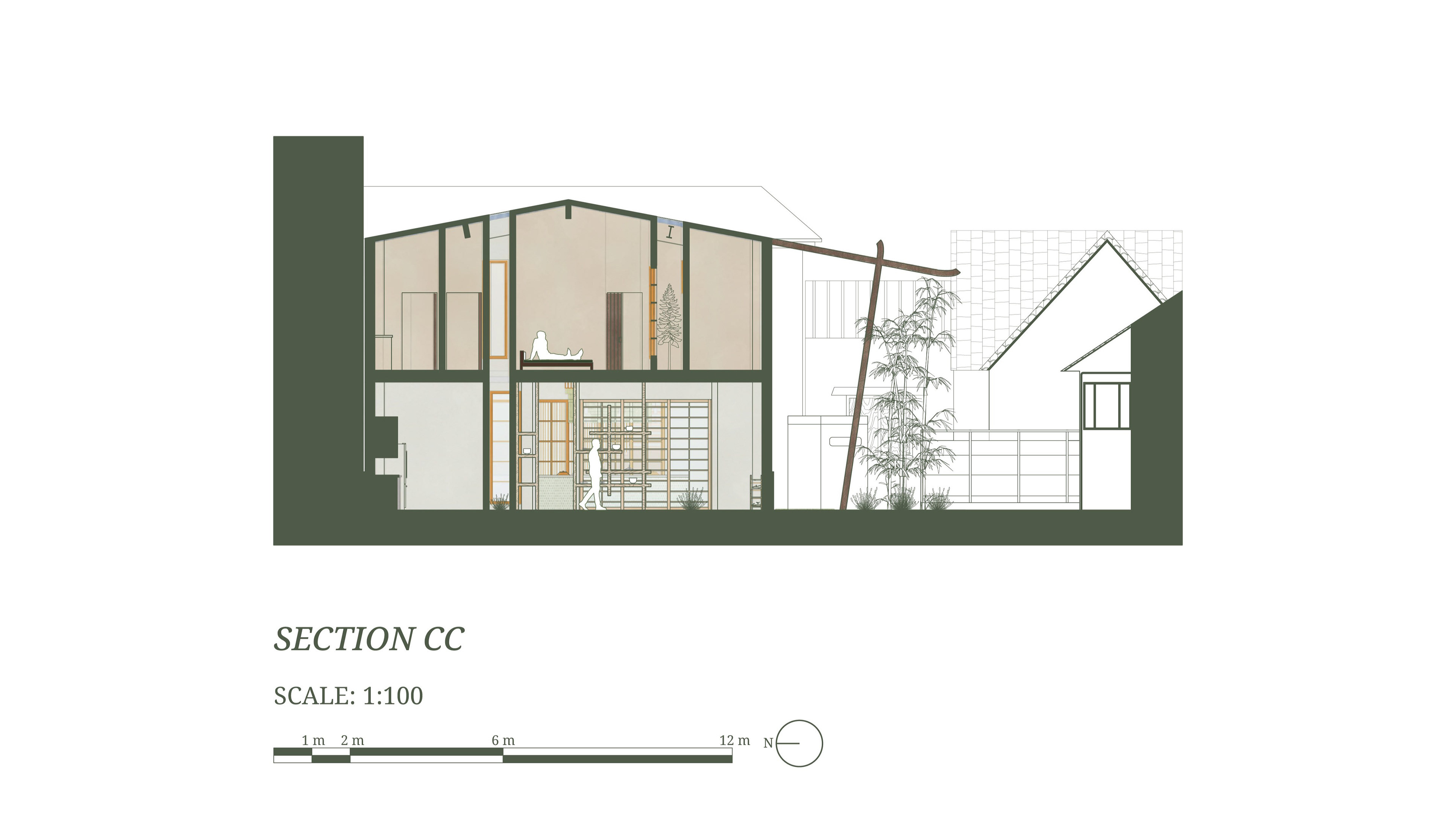
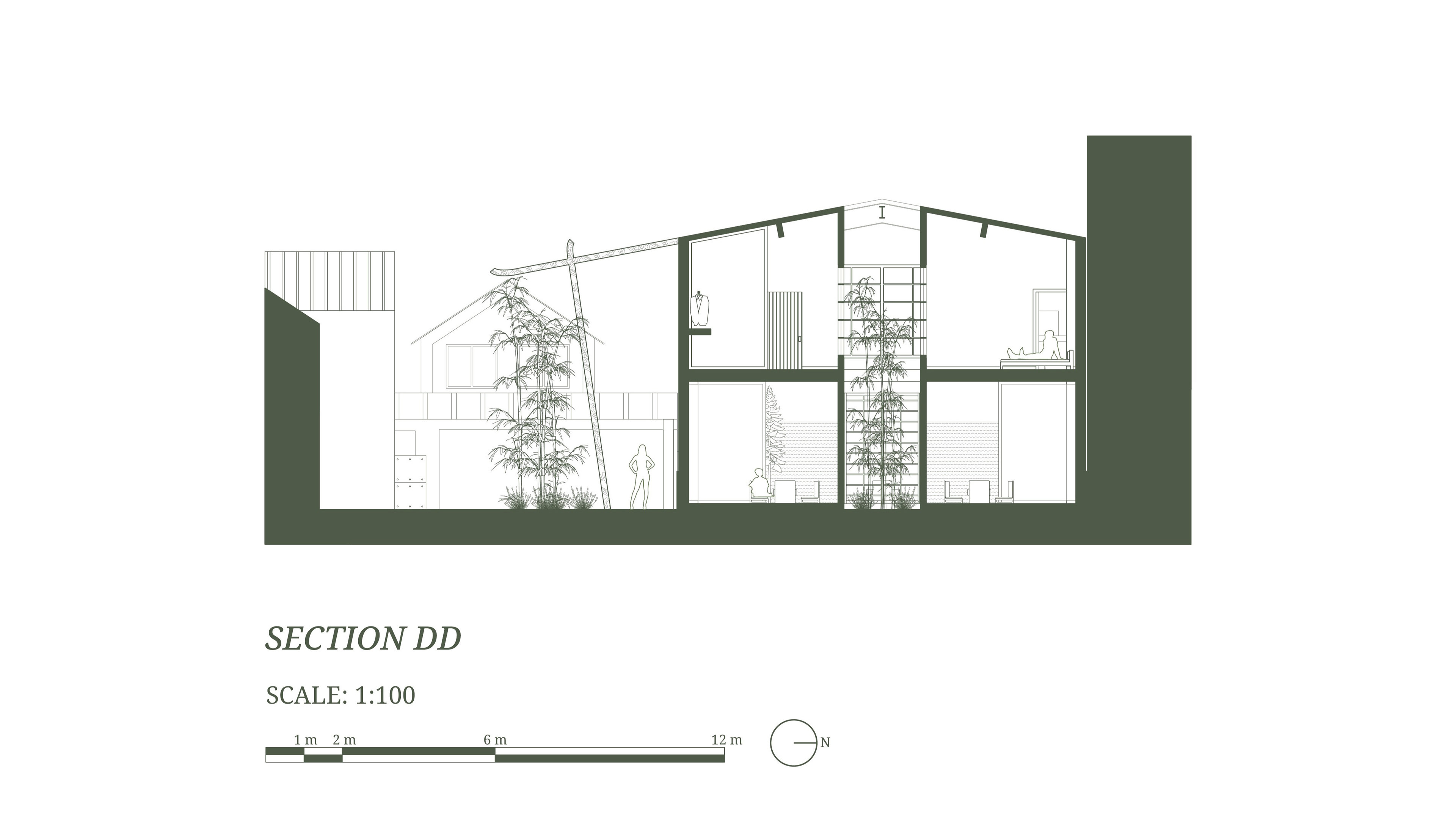
Sabi Tea & Retreat combines the traditional and industrial vernacular architecture of the surrounding neighborhood to create the design for the building's exterior. Shou sugi ban wood is primarily used on the facade to create a gradient of charred wood that exemplifies nature's transience and connects back to an element found in traditional Japanese architecture. The rammed-earth wall will separate the engawa space from the street, allowing guests to have a fully immersive experience in the engawa.
