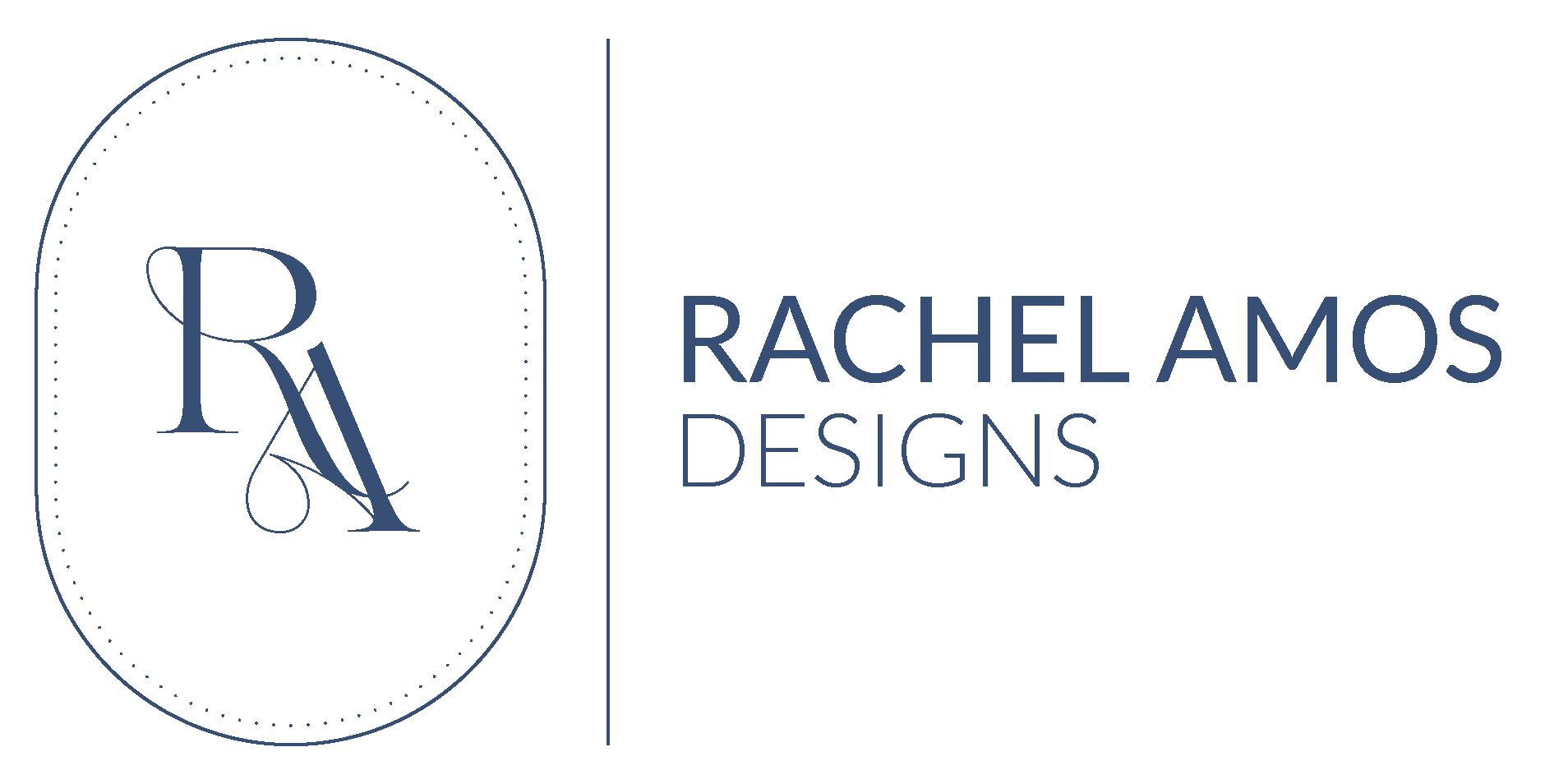3rd Year | Spring 2025 | IARC 376 | Professor William Coon | 3535 W Shakespeare Ave, Chicago, IL 60647 | University of Tennessee, Knoxville
Ritual Coffee is an experiential coffee shop and coffee roasting facility that enhances the sensory experience of smell to reinforce the idea of "coffee as a ritual." This space views ritual as a practice beyond habit that ultimately impacts how we view ourselves and our connection to the community. Instead of using a coffee shop as another work environment, Ritual Coffee aims to provide a tranquil, relaxing environment for people to pause for a moment of spiritual reflection over a cup of coffee, individually or communally.
Site Analysis
Ritual Coffee is located near Chicago's Logan Square neighborhood. Many of the surrounding buildings on this particular street were built in the Chicago Two-Flat style house, originating as far back as the late 19th to early 20th centuries. Ritual Coffee's design takes the basic structure of the two-flat style and converts it into a commercial space to fit the coffee shop and roastery program.
Schematic Design
The images below serve as precedents for the concept behind Ritual Coffee. The exterior facade was inspired by the curved structure of one of the buildings in the Kiefhoek neighborhood, designed by JJP Oud. The interior of Ritual Coffee embodies organic elements in both its structure and material palette, aiming to capture the essence of meditation rituals paired with coffee and the concept of "ichigo ichie" from Japanese tea ceremonies.
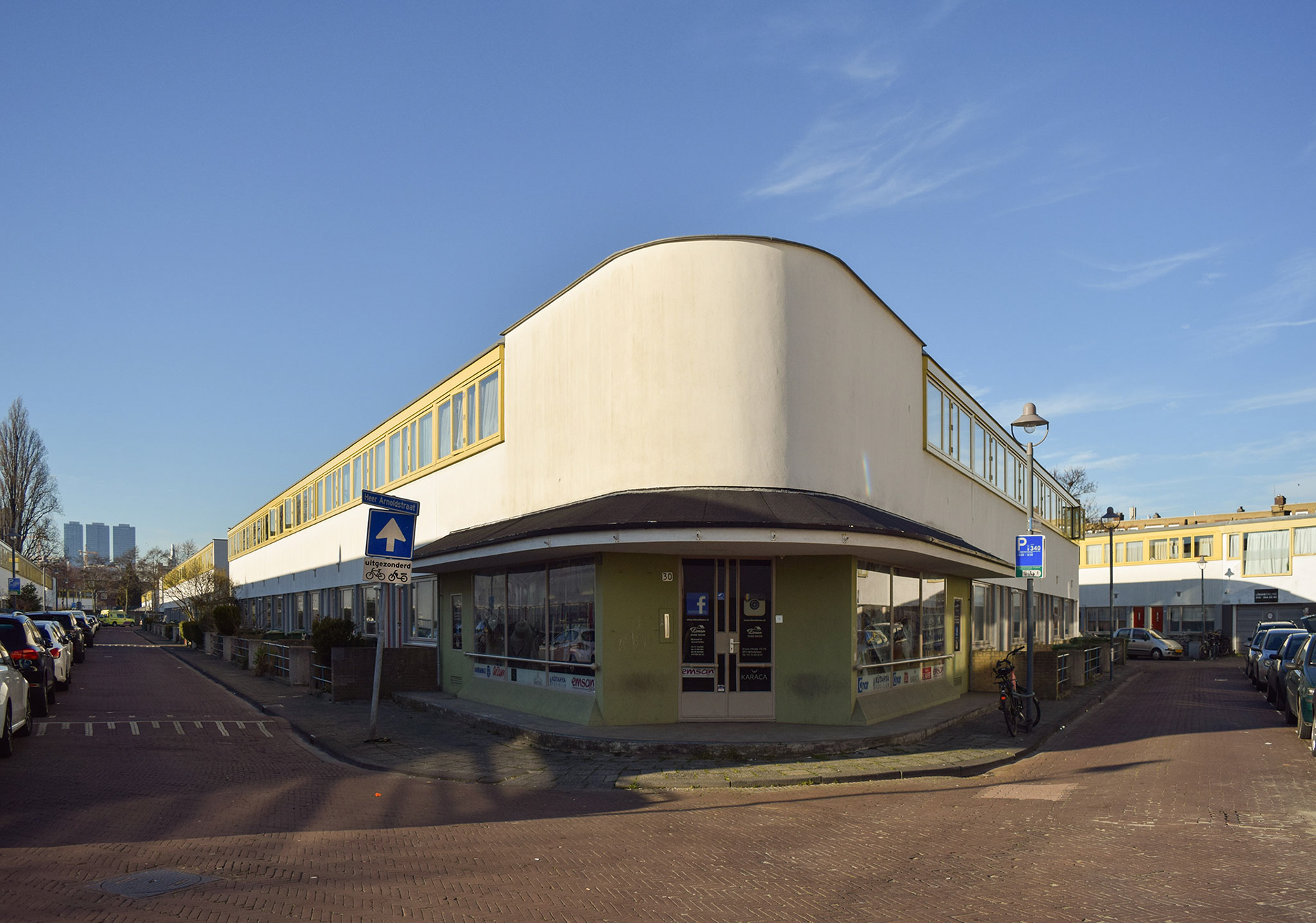
Kiefhoek Neighborhood by JJP Oud
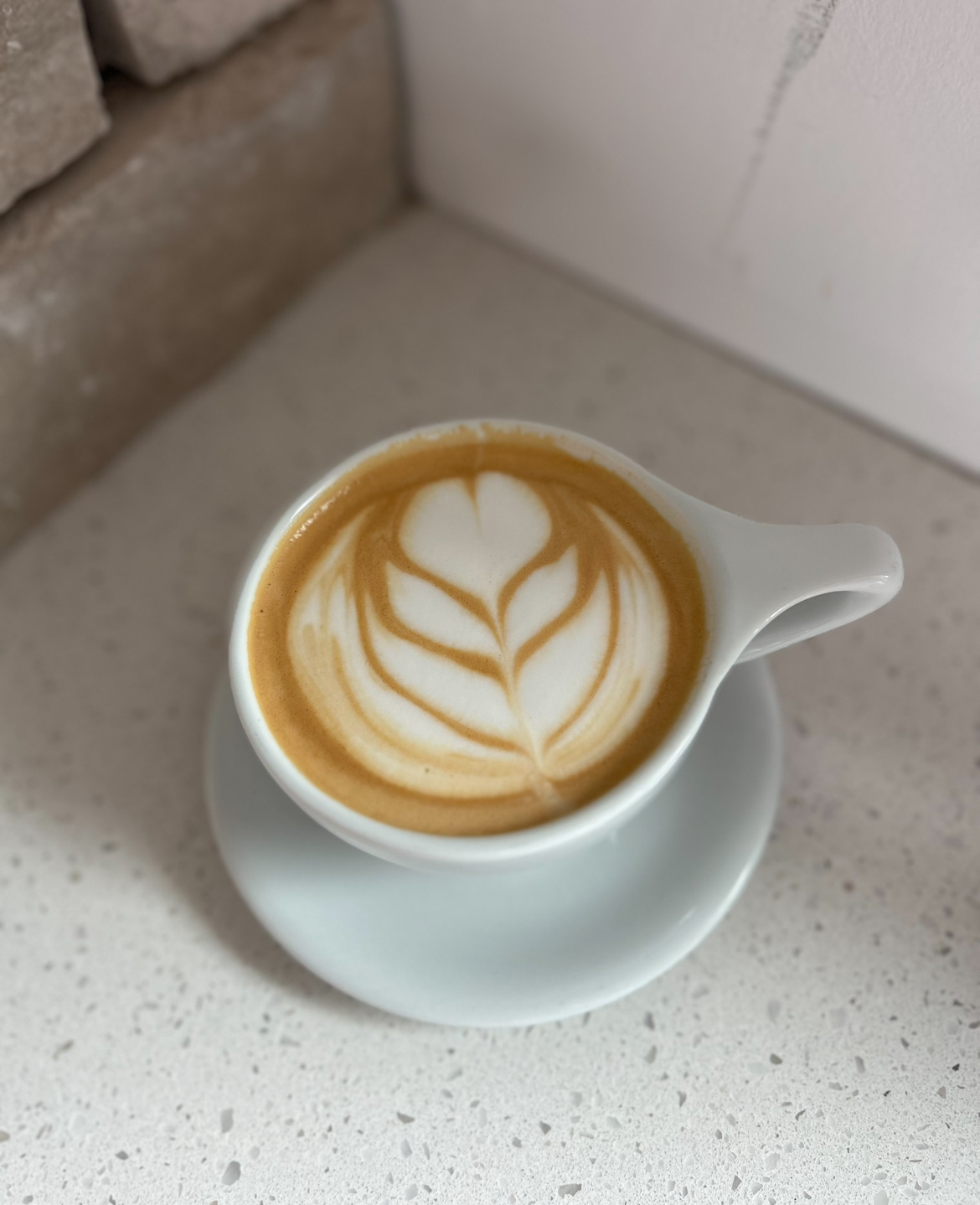
Latte
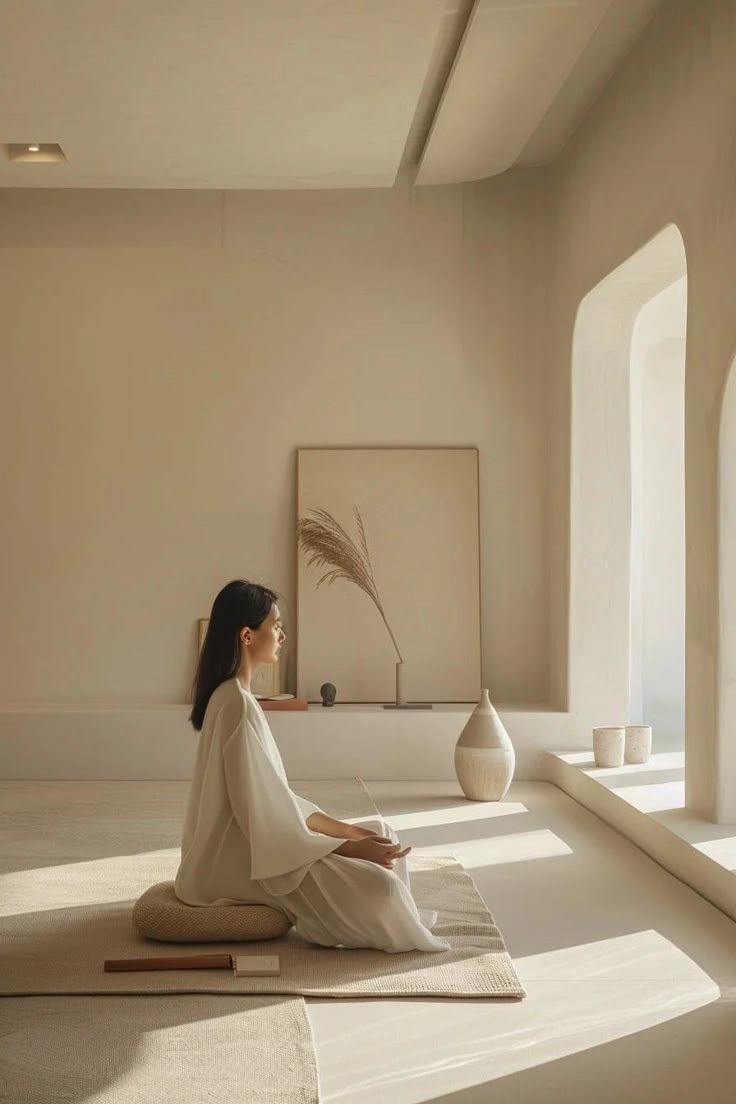
Meditation Rituals
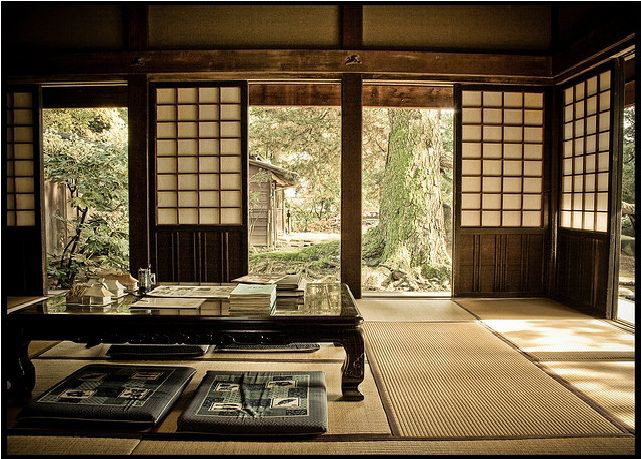
Japanese Tea Houses
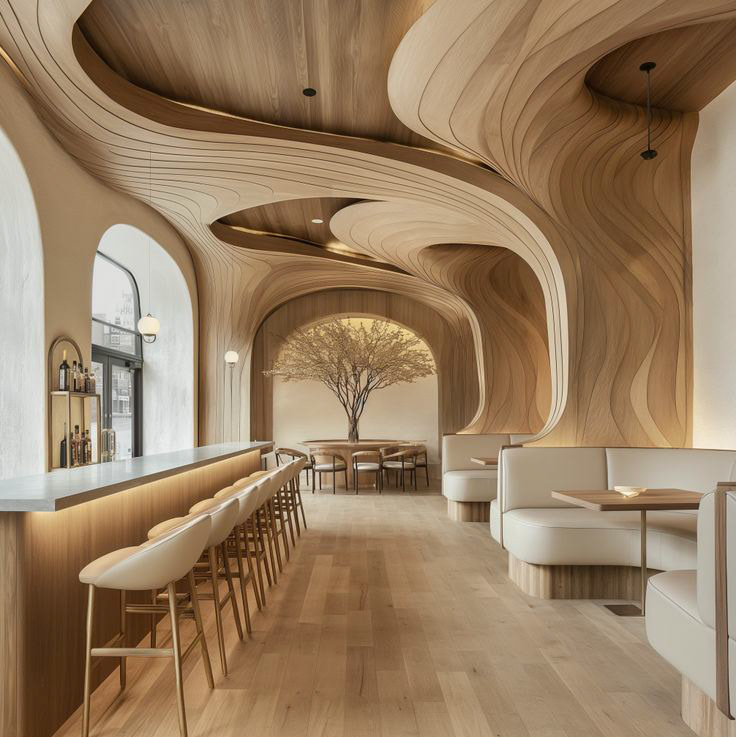
Organic Interiors
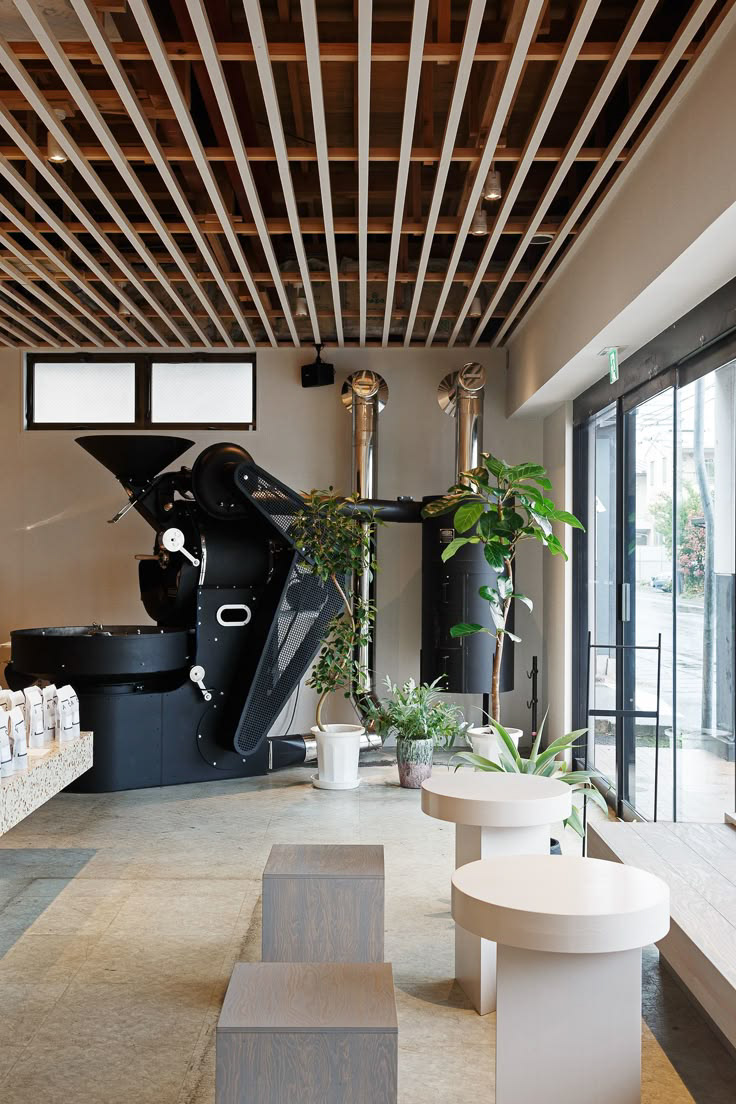
Coffee Roasteries
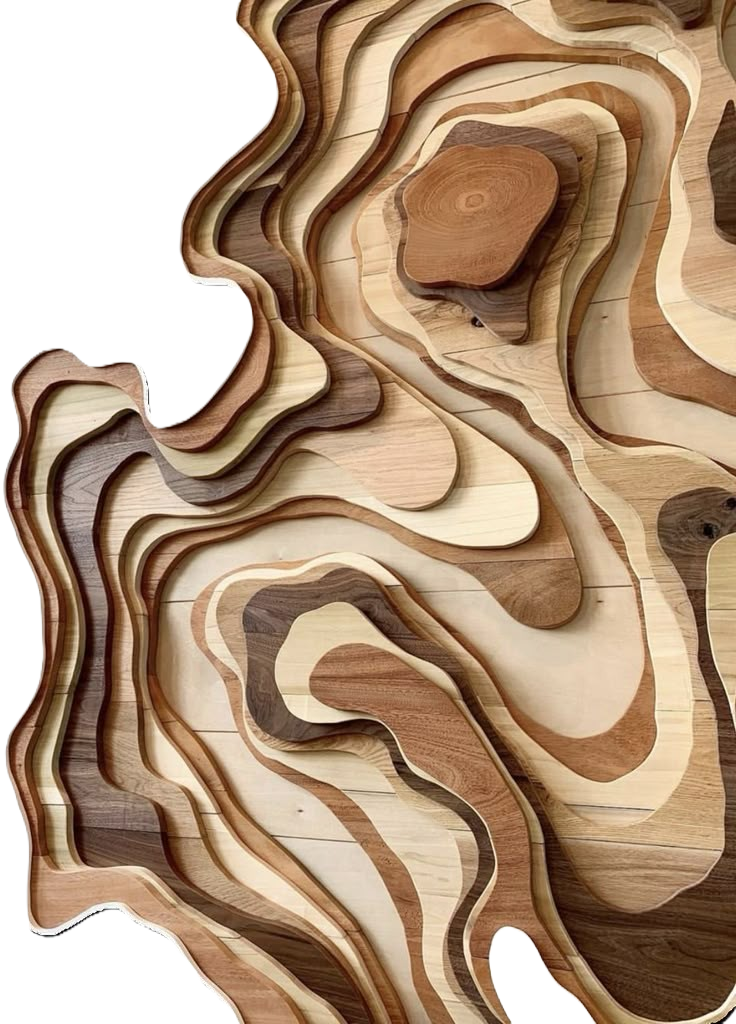
Oak, Cedar, and Pine Wood Finishes
Parti diagrams were created for each floor to communicate the "choose your own adventure" circulation routes within Ritual Coffee. Words that describe the desired experience in each space, reflecting the typical coffee ritual, were created and used as a basis for designing this interior.
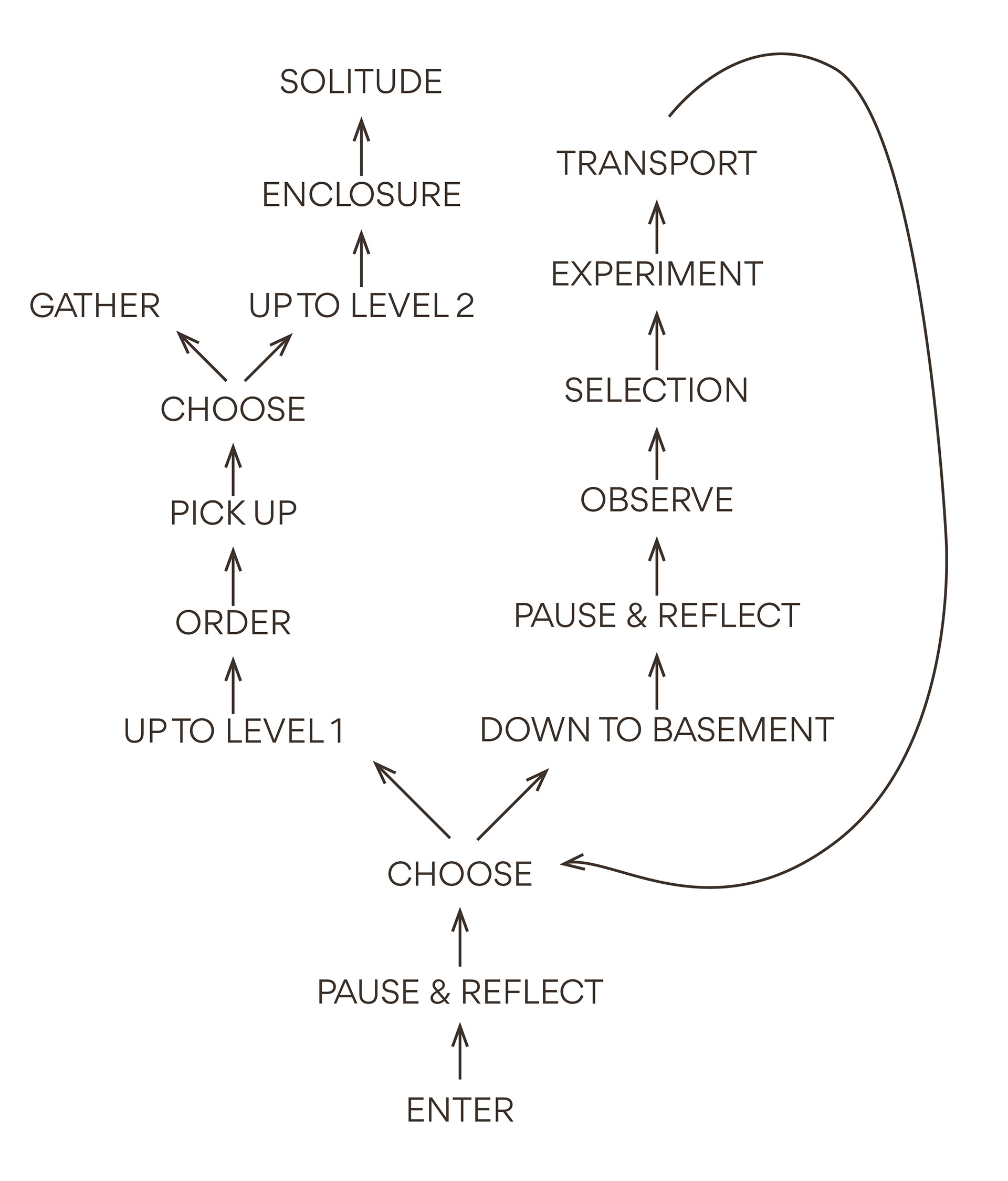
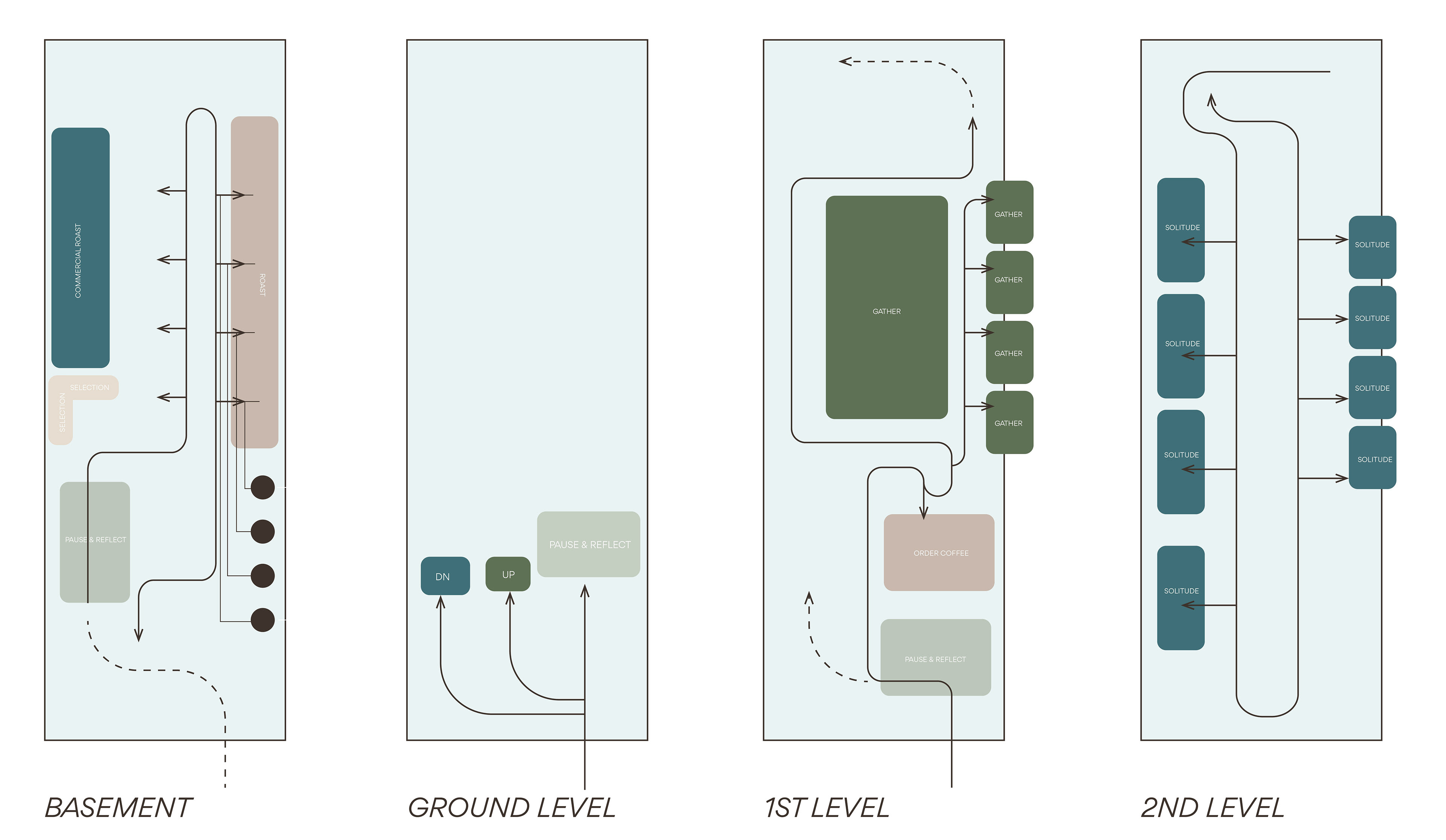
Construction Drawings
Ritual Coffee was part of a studio course focusing on construction drawings and documentation. As part of the course, the deliverables included generating construction drawings, including floor plans, reflected ceiling plans, transverse and longitudinal sections, interior elevations, and detail drawings. The floor plans below begin with the basement level and go up to each level above it. A reflected ceiling plan for the 1st level is also included here.
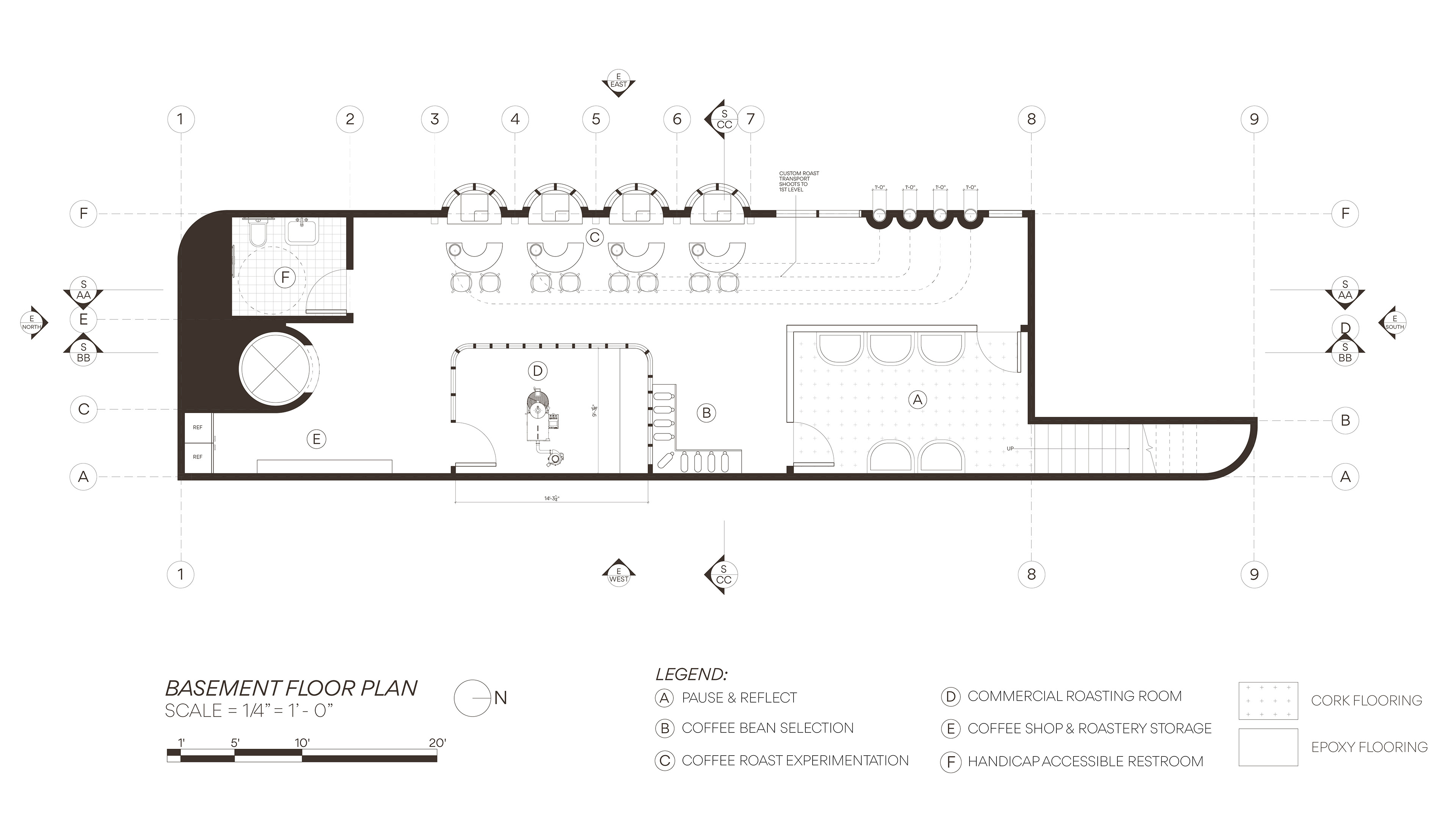
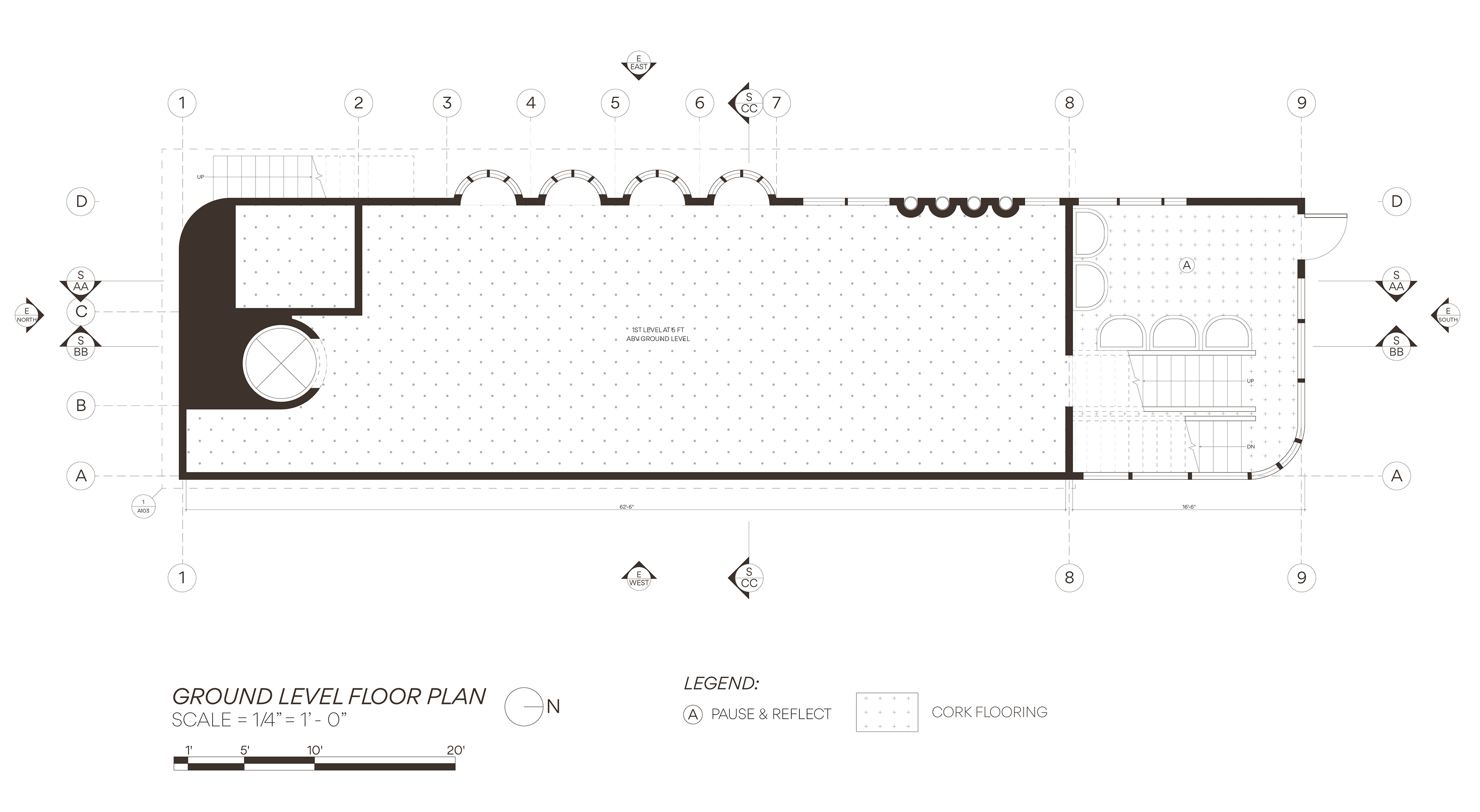
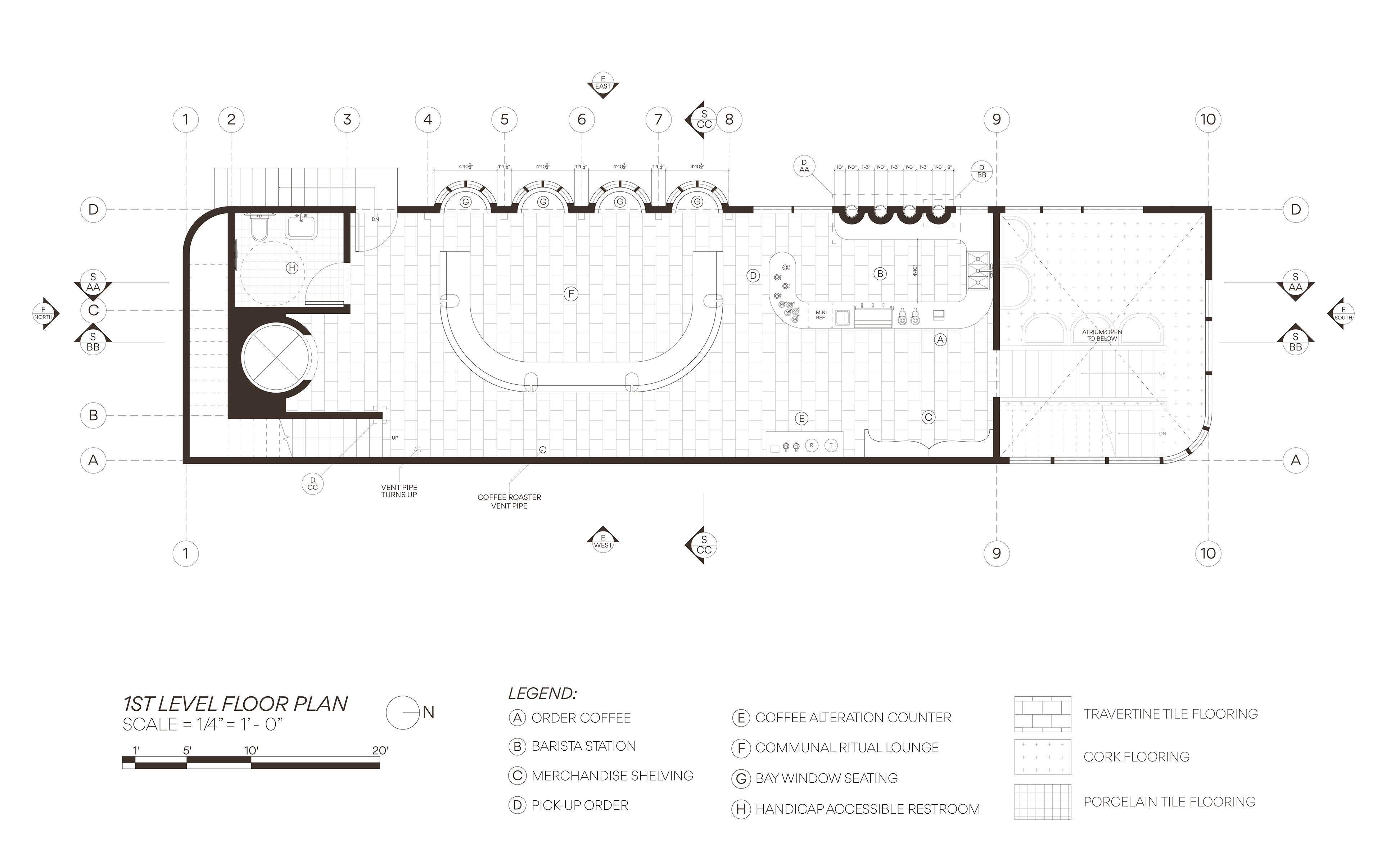
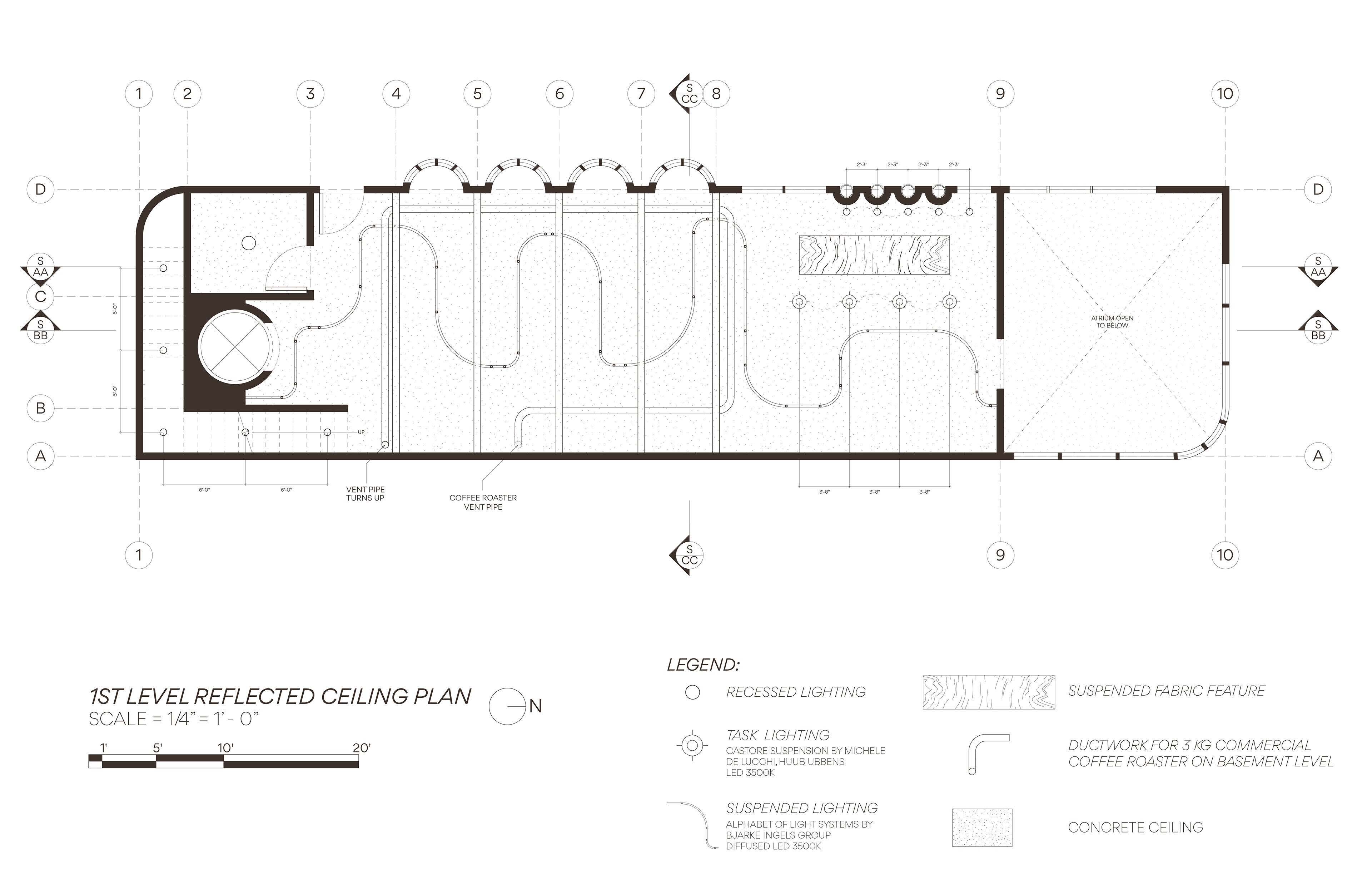
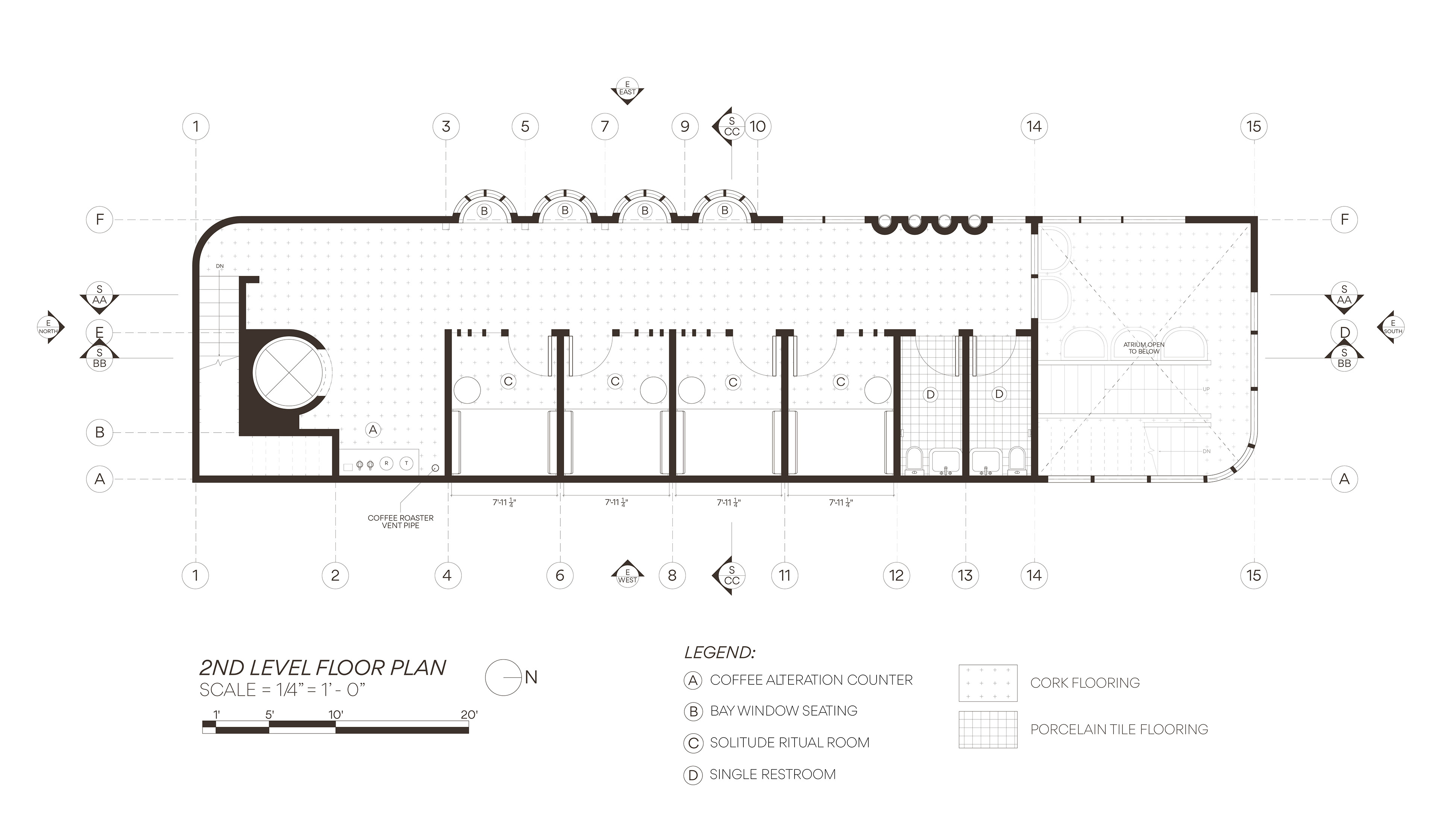
These section drawings showcase the four intended purposes of each space: a coffee roastery where you can customize your own blend, the communal coffee ritual, the individual, solitude coffee ritual, and the meditation atrium connecting each floor. Individual images of each section drawing are provided for a closer look.
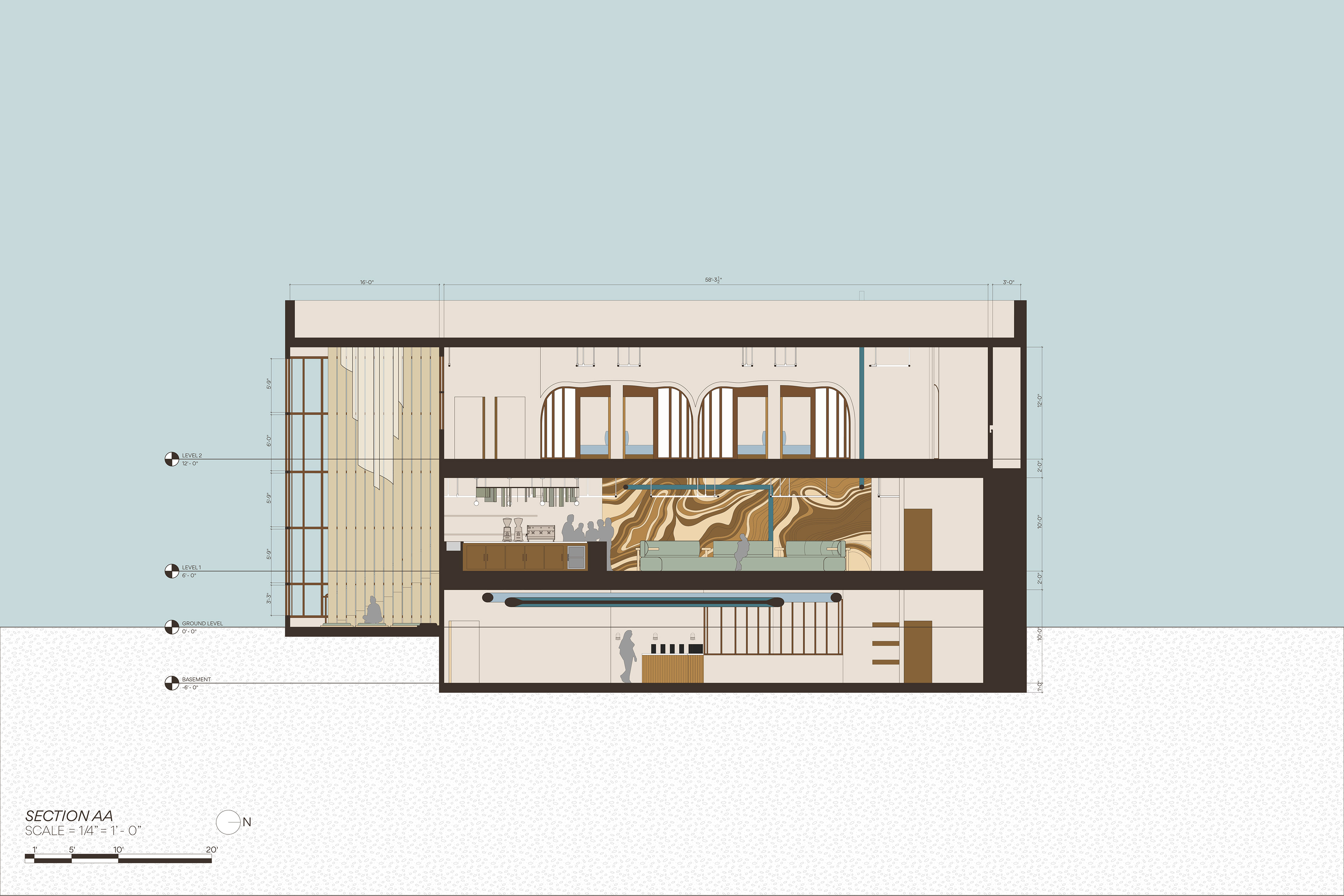
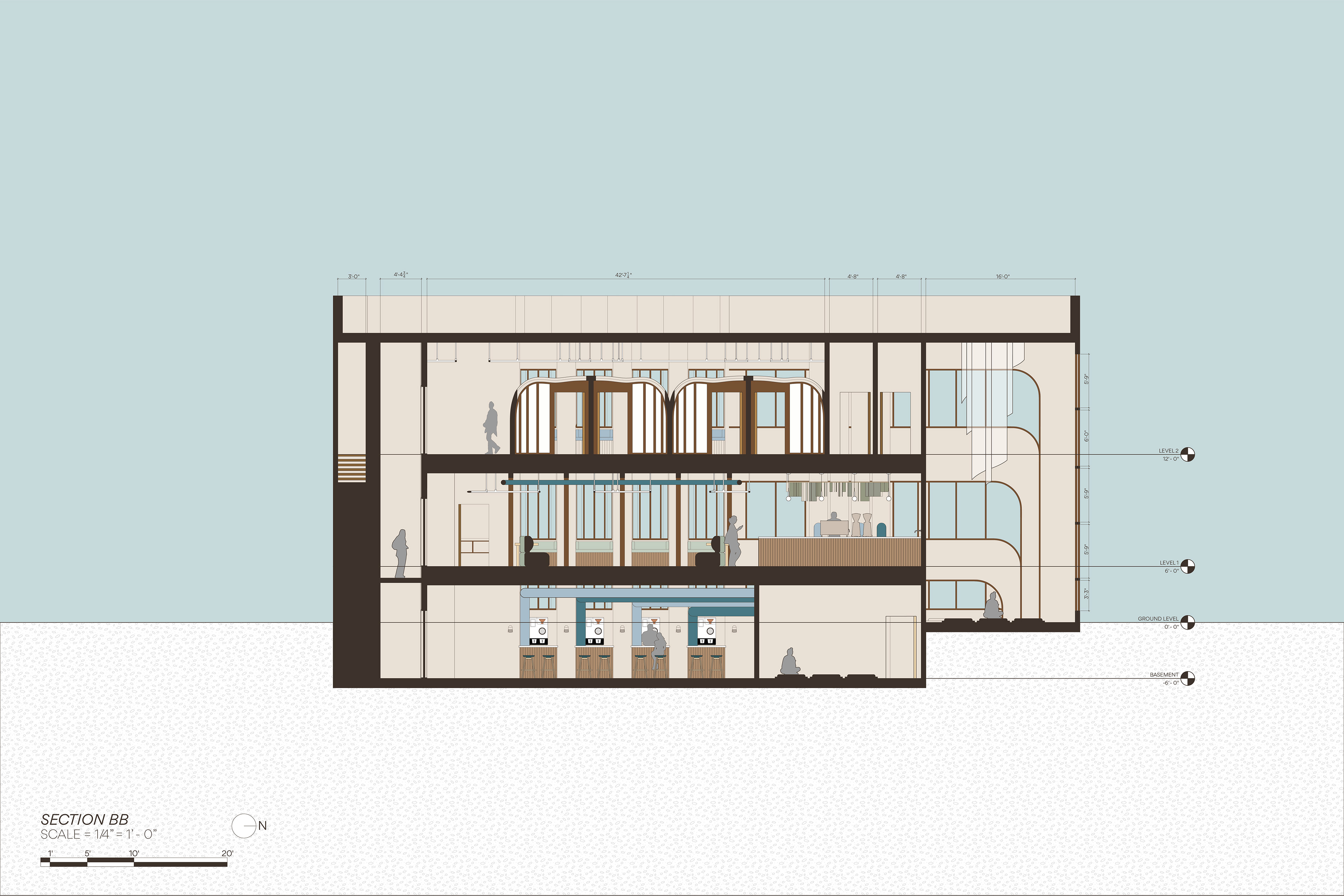
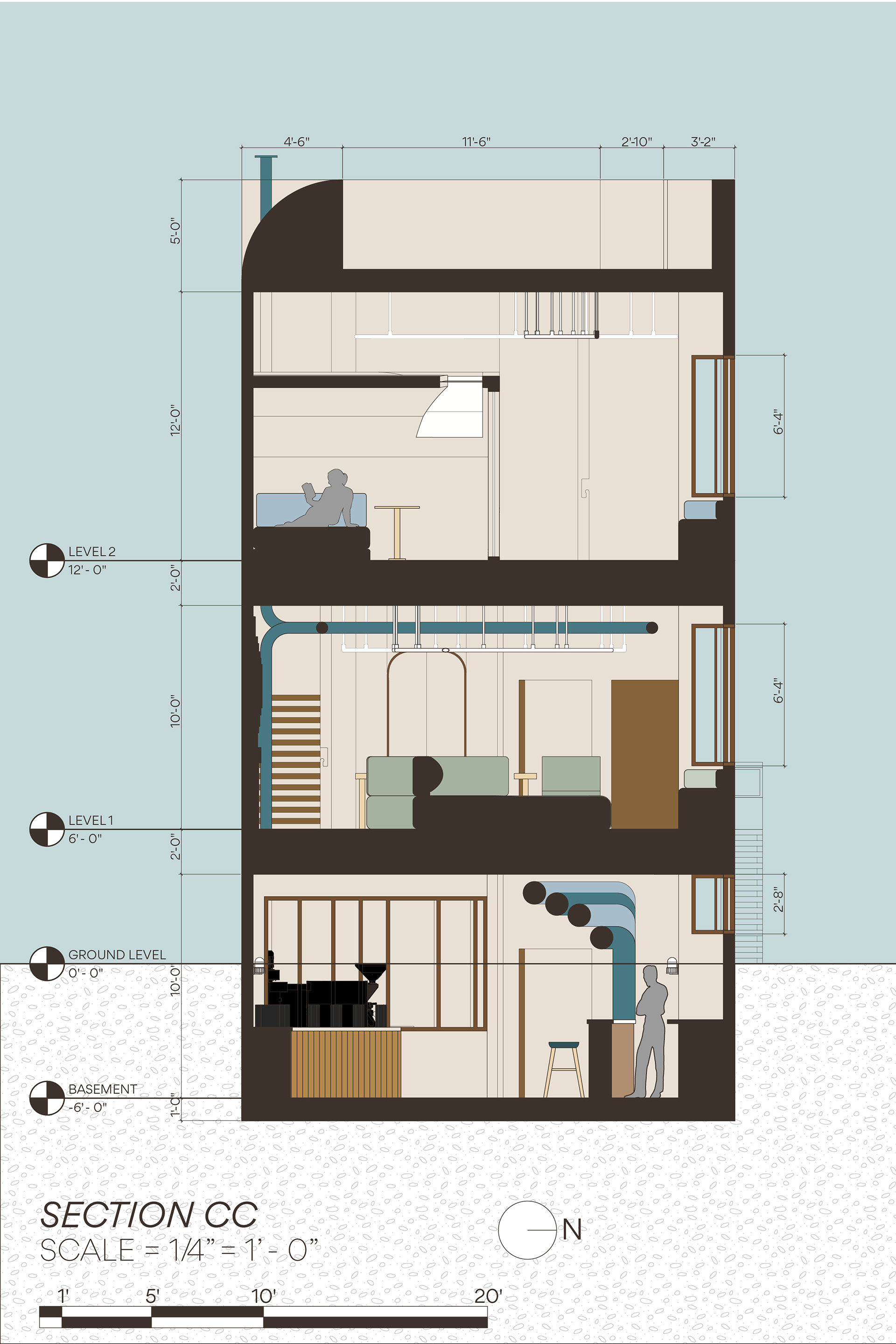
The interior elevation drawings below highlight the most important spaces within Ritual Coffee's interior.
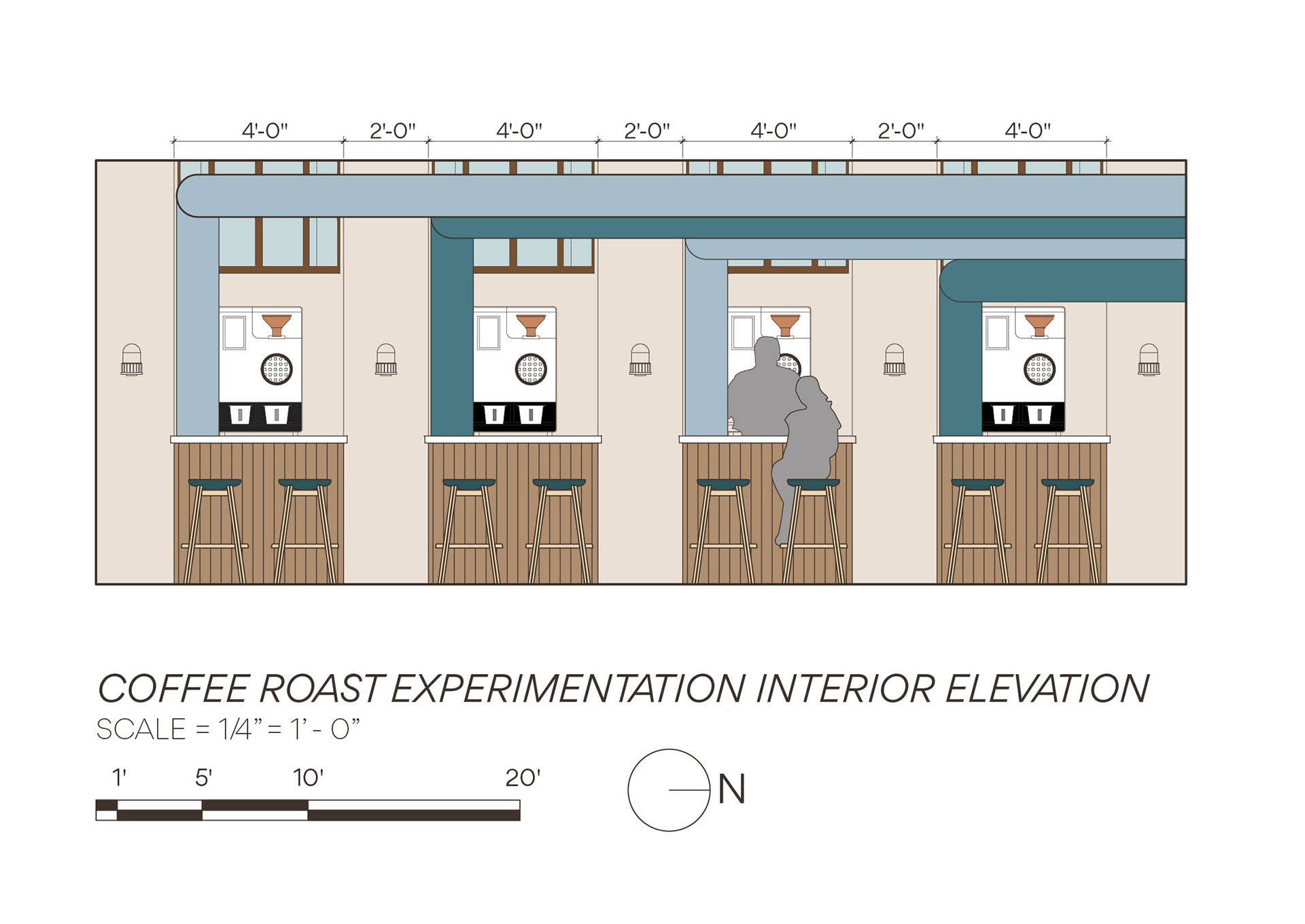
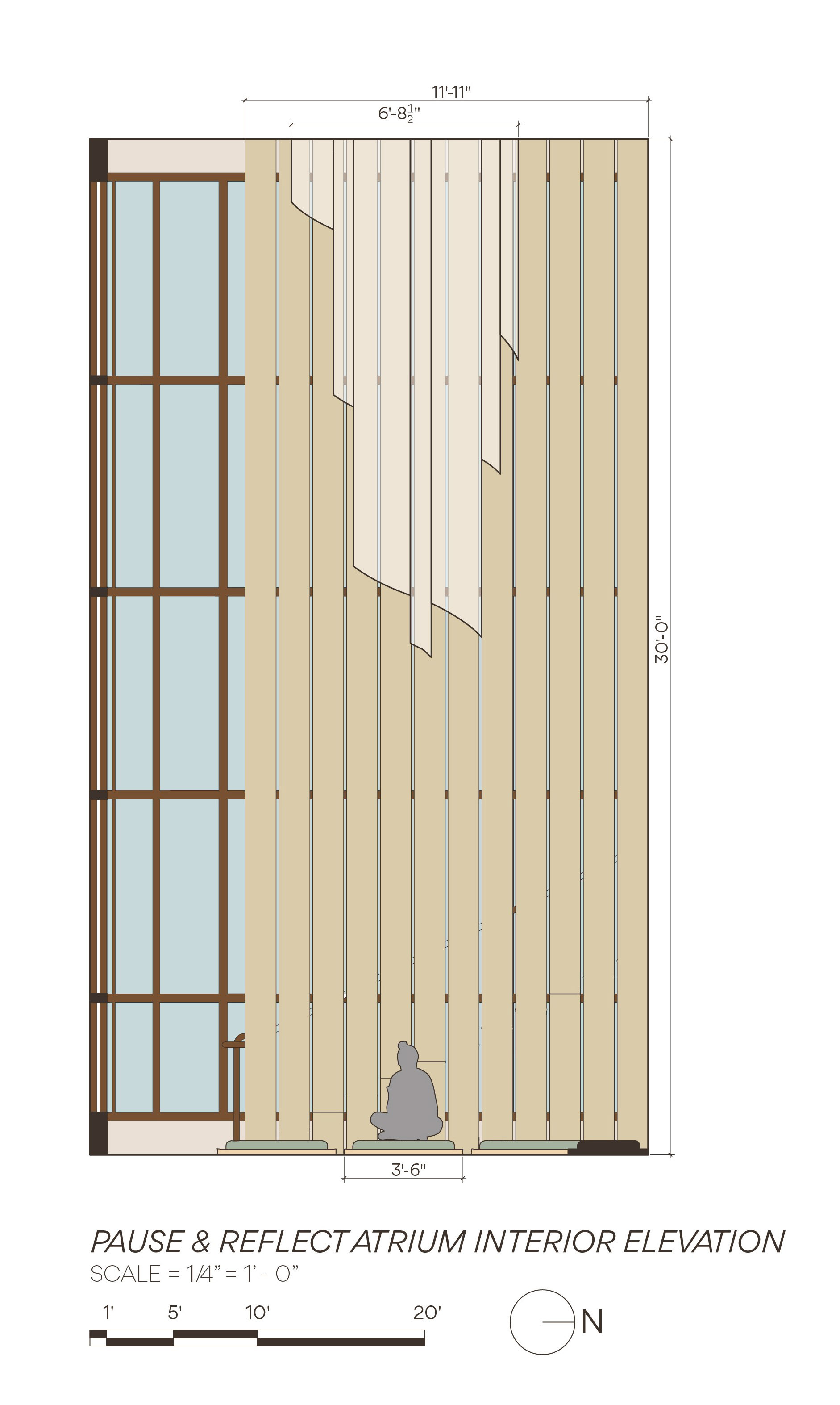
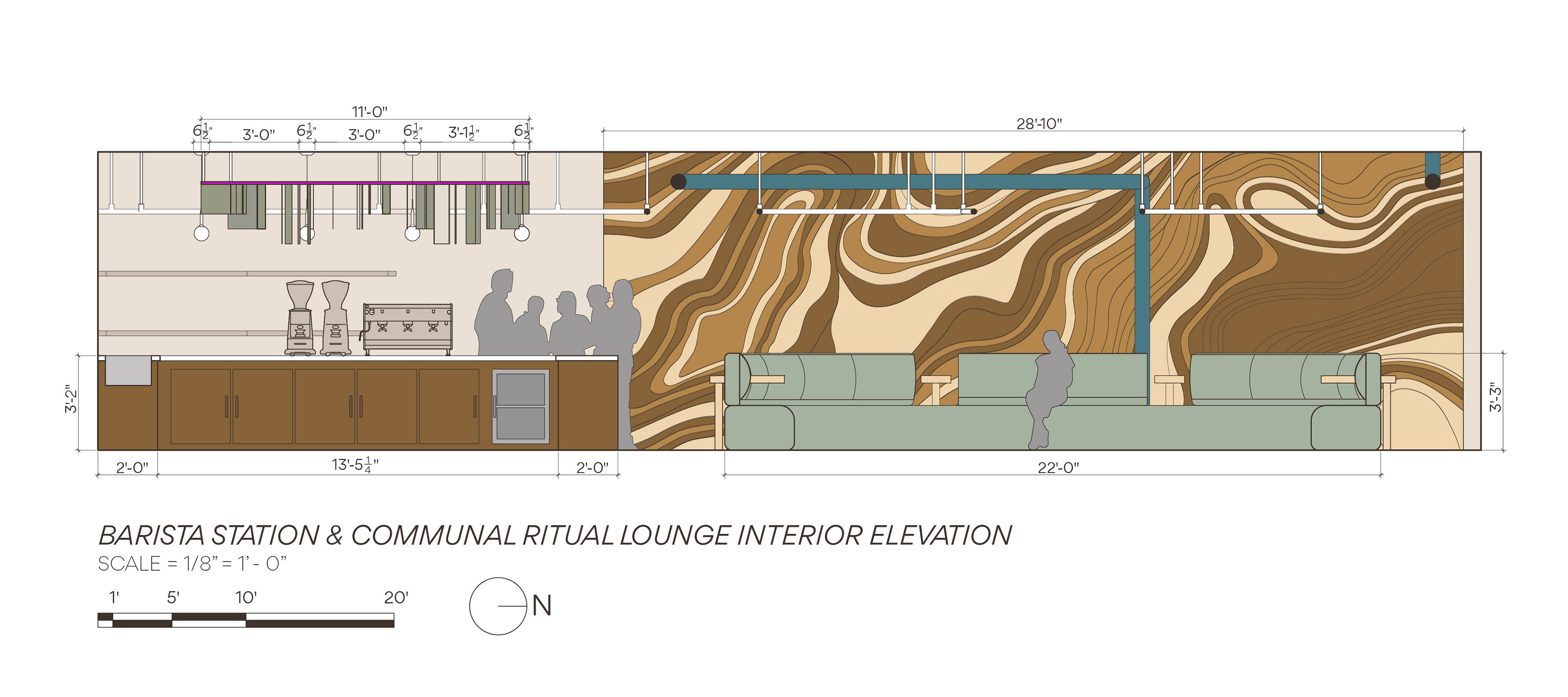
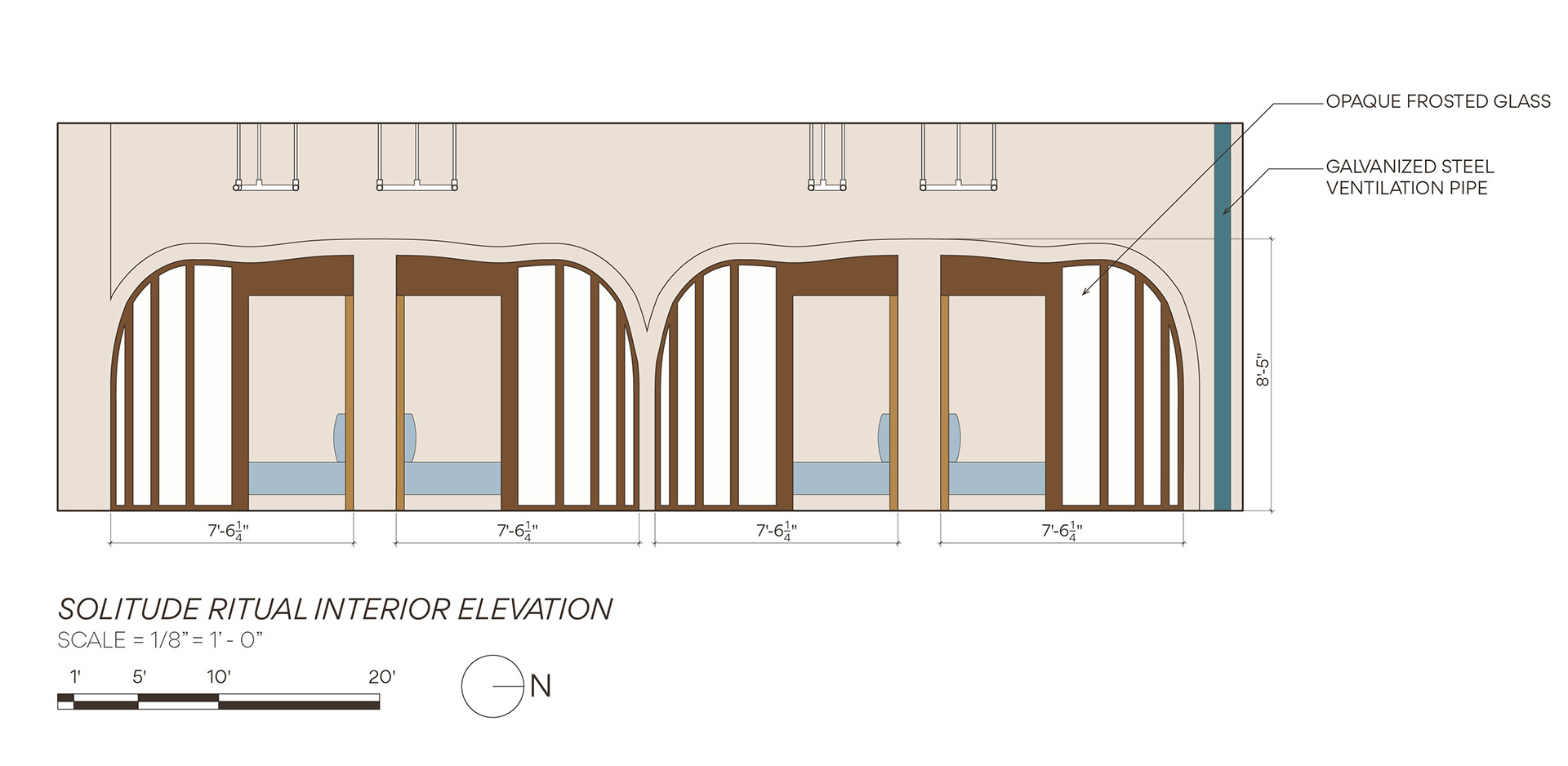
A key detail within Ritual Coffee's design is a pneumatic tube coffee transportation system that runs from the coffee roastery in the basement to the barista station on the first level. The idea is that the customized coffee blend created in the roastery is transported through one of these tubes to the barista station above so it can be prepared as that customer's coffee order. This pneumatic tube system pulls the coffee to the bottom of the system with air as it opens and pushes it to the perpendicular tube out to the counter. A detail drawing shows how this system would work in the building's design.
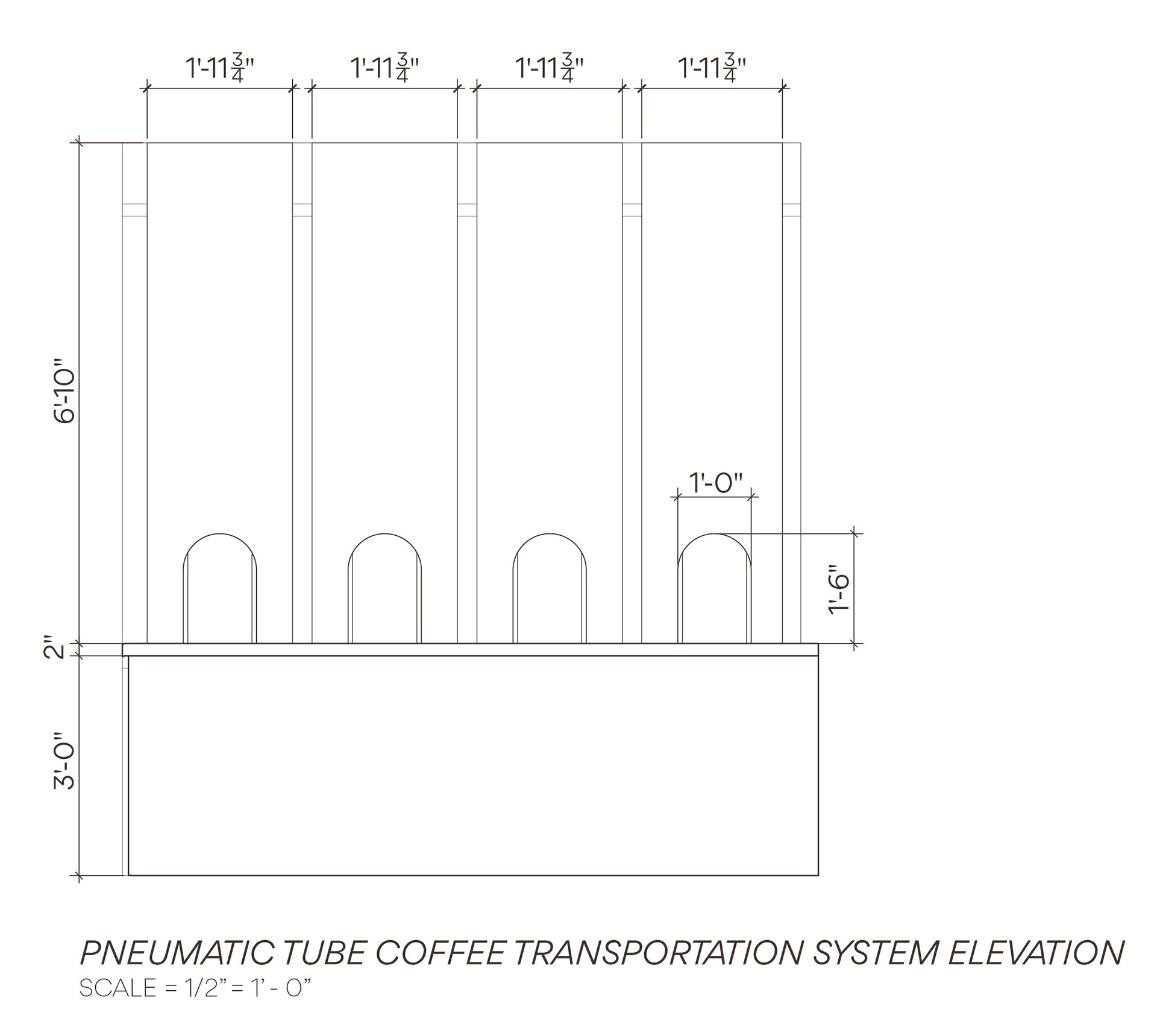
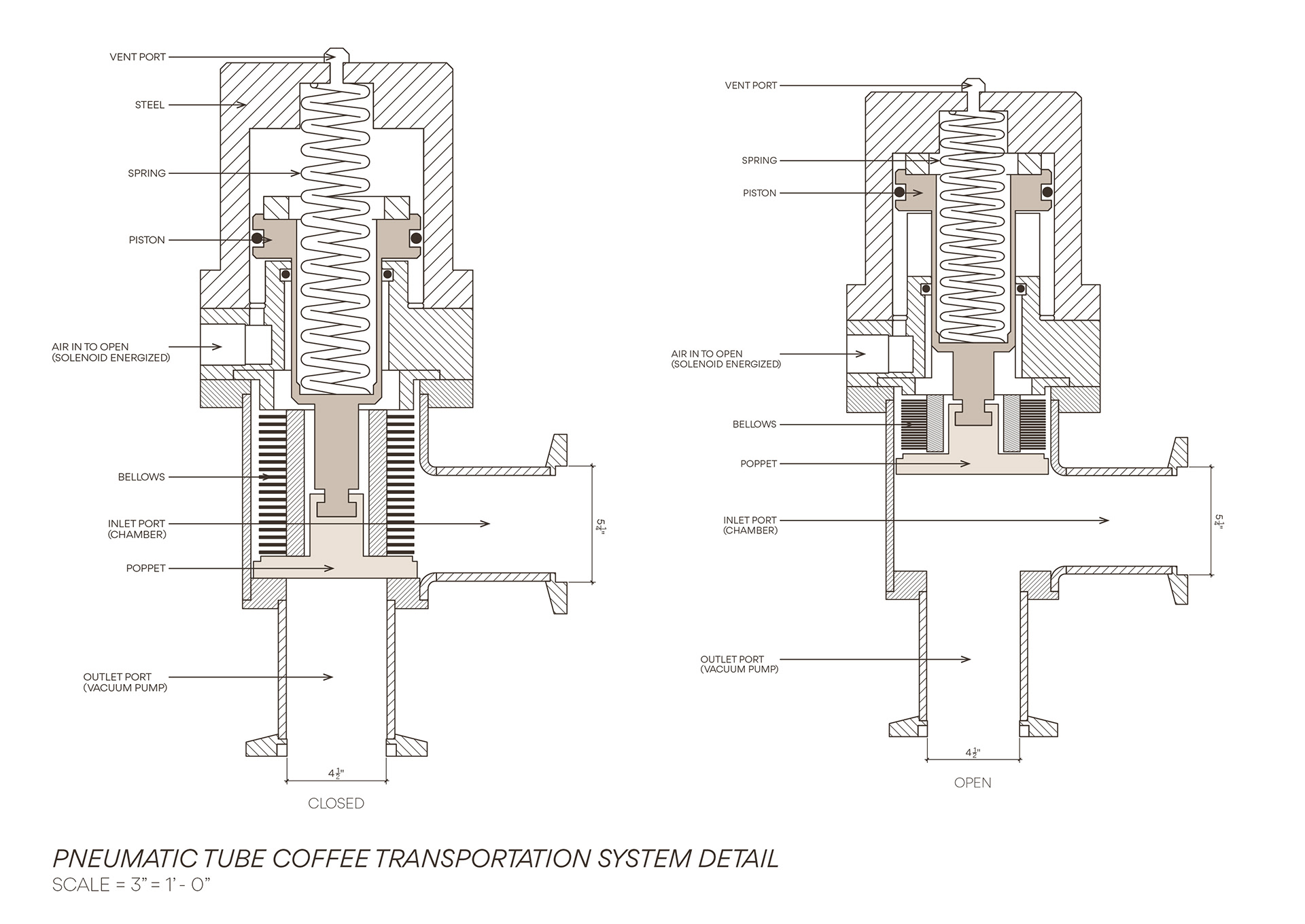
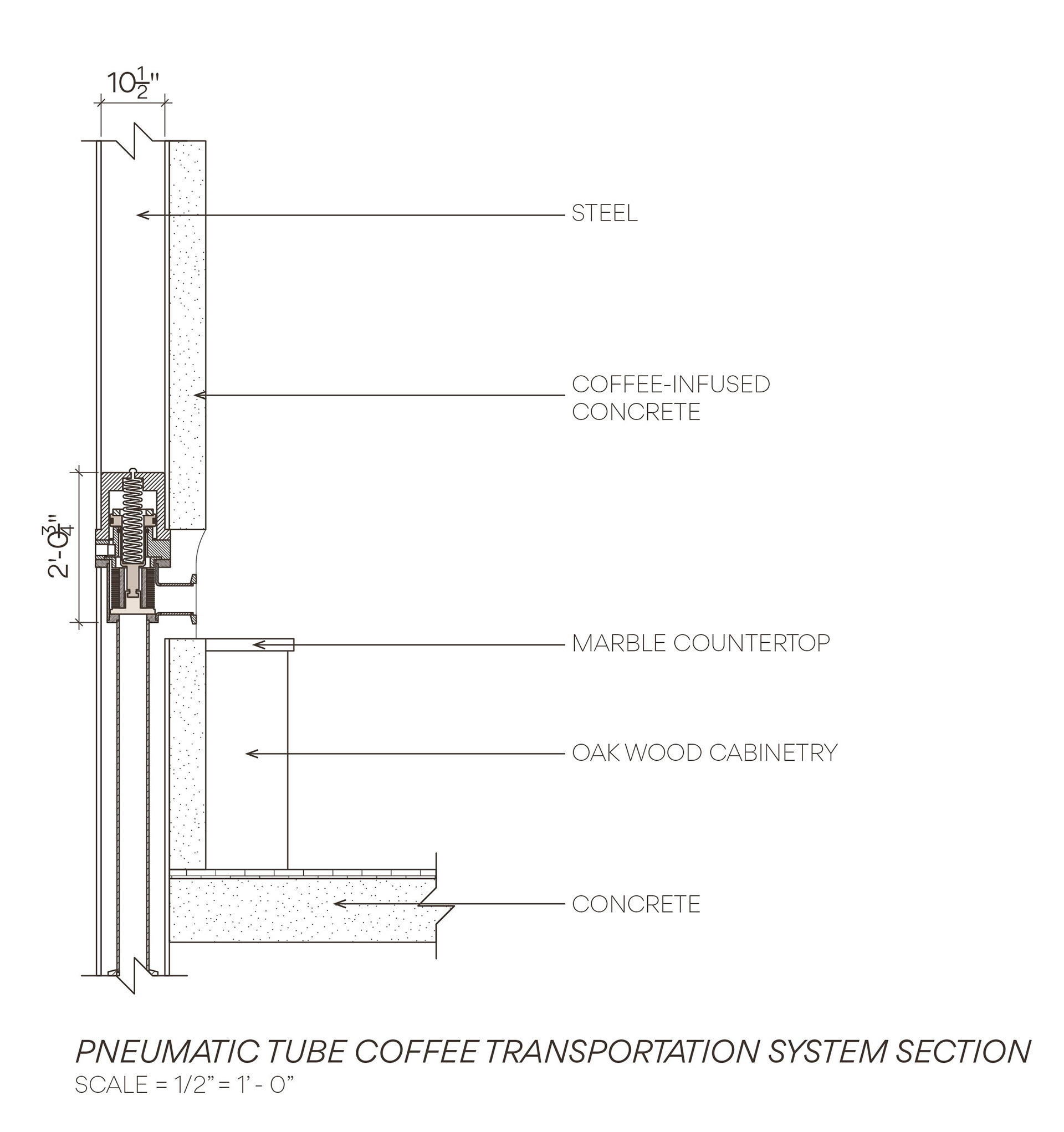
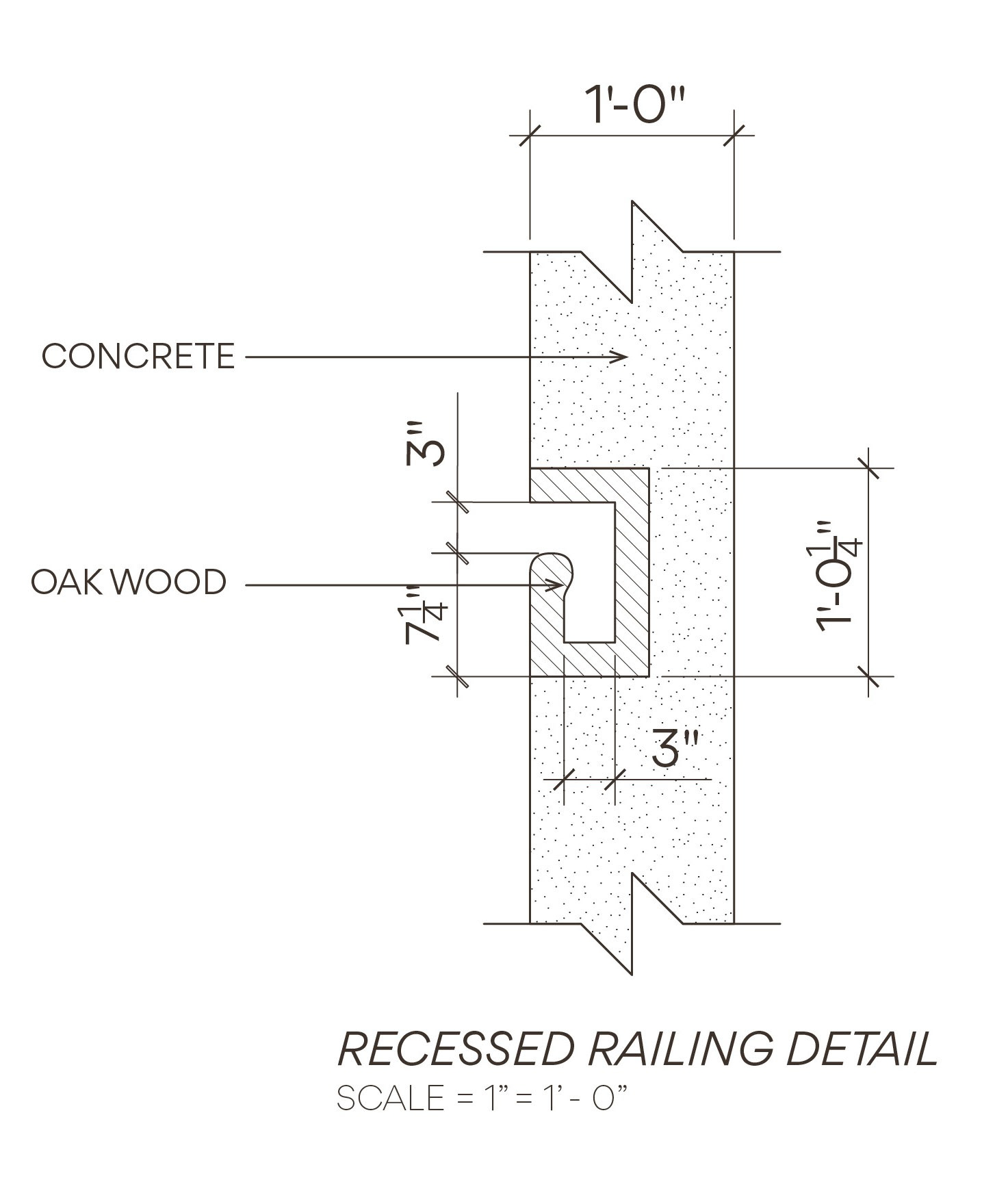
The exterior elevation drawings of Ritual Coffee are shown below. Natural lighting only comes through the windows on the east facade because another building is located on the western side of the building. It also allows customers to enter a reflective state as they enjoy their coffee through both communal and solitary rituals.
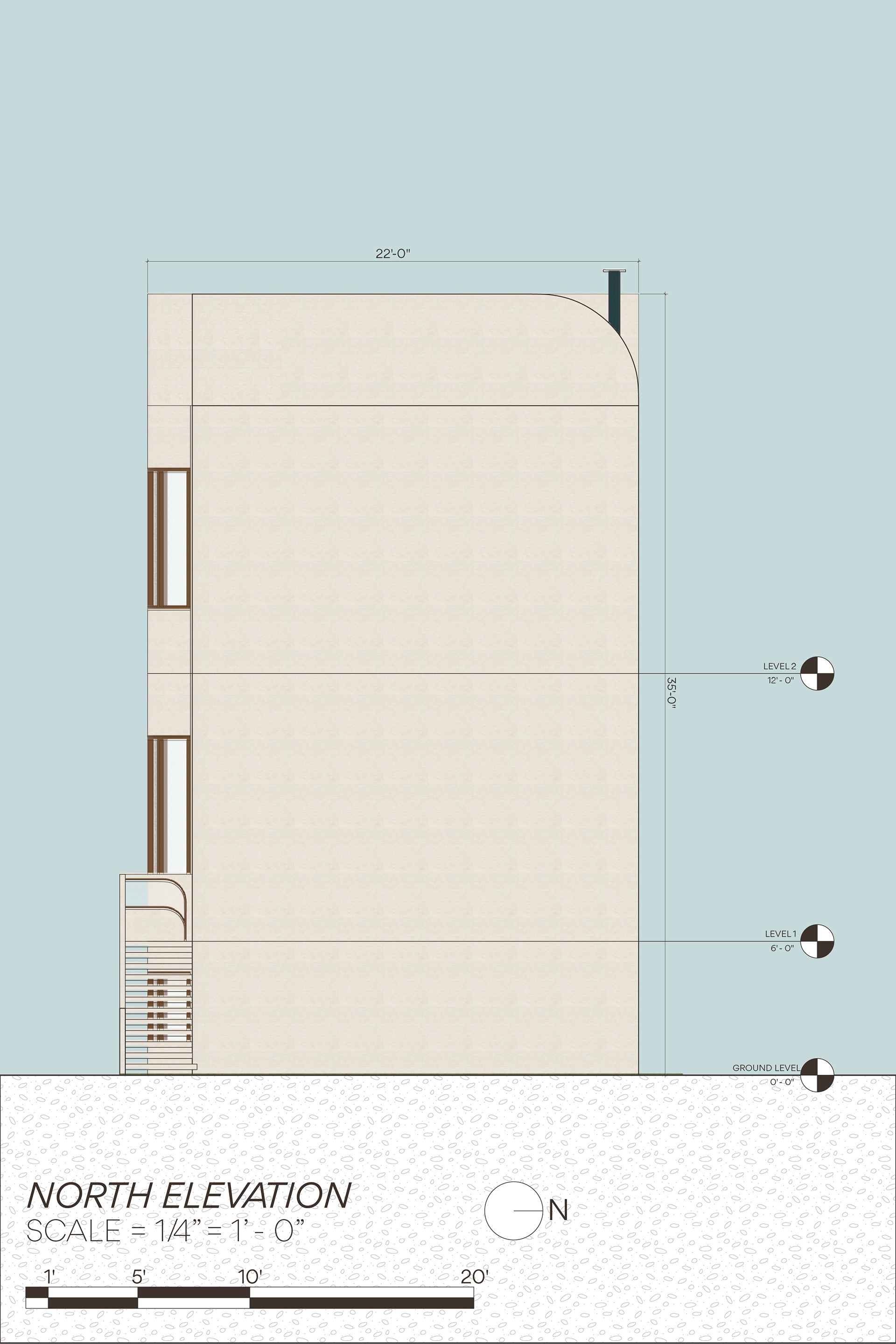
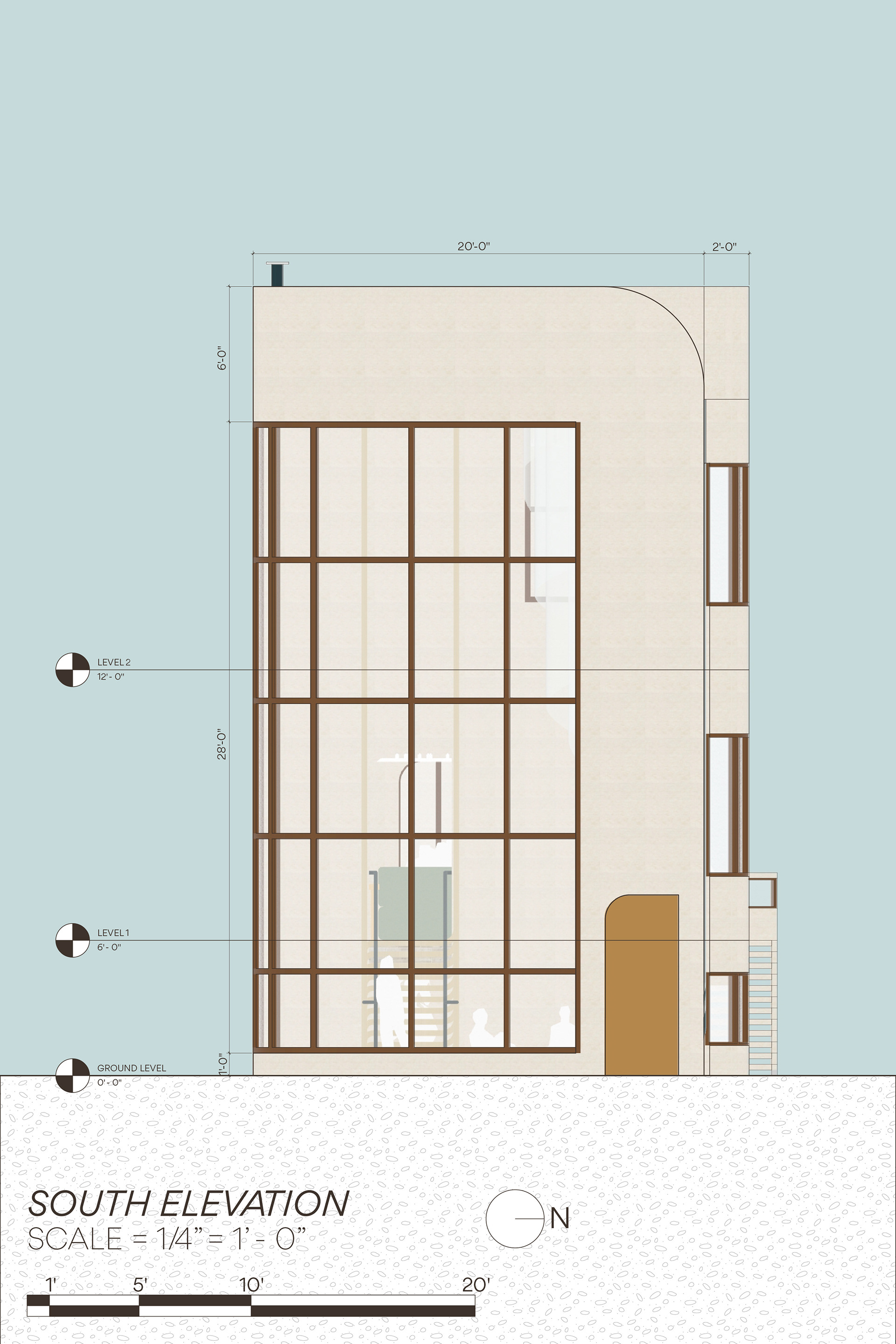
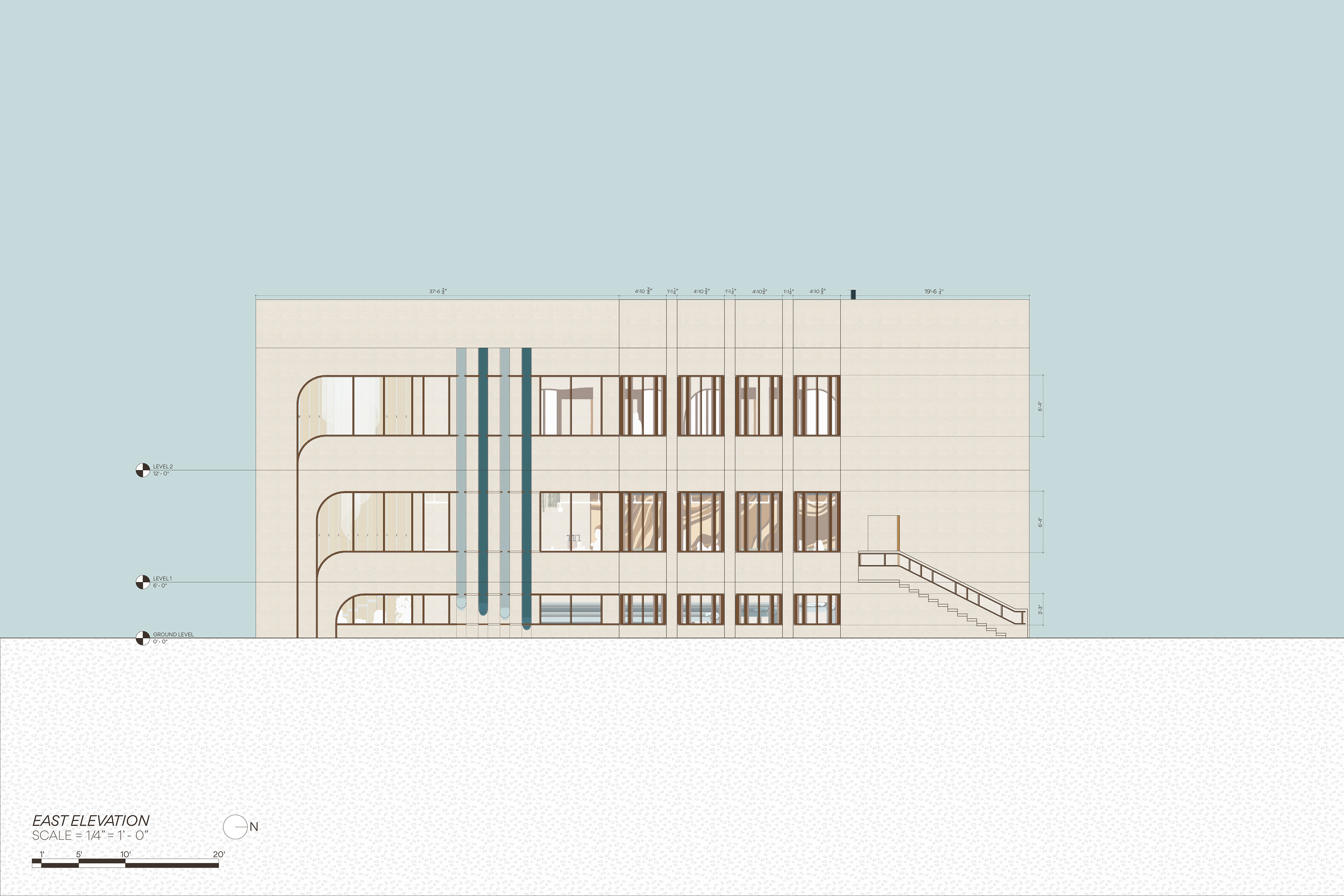
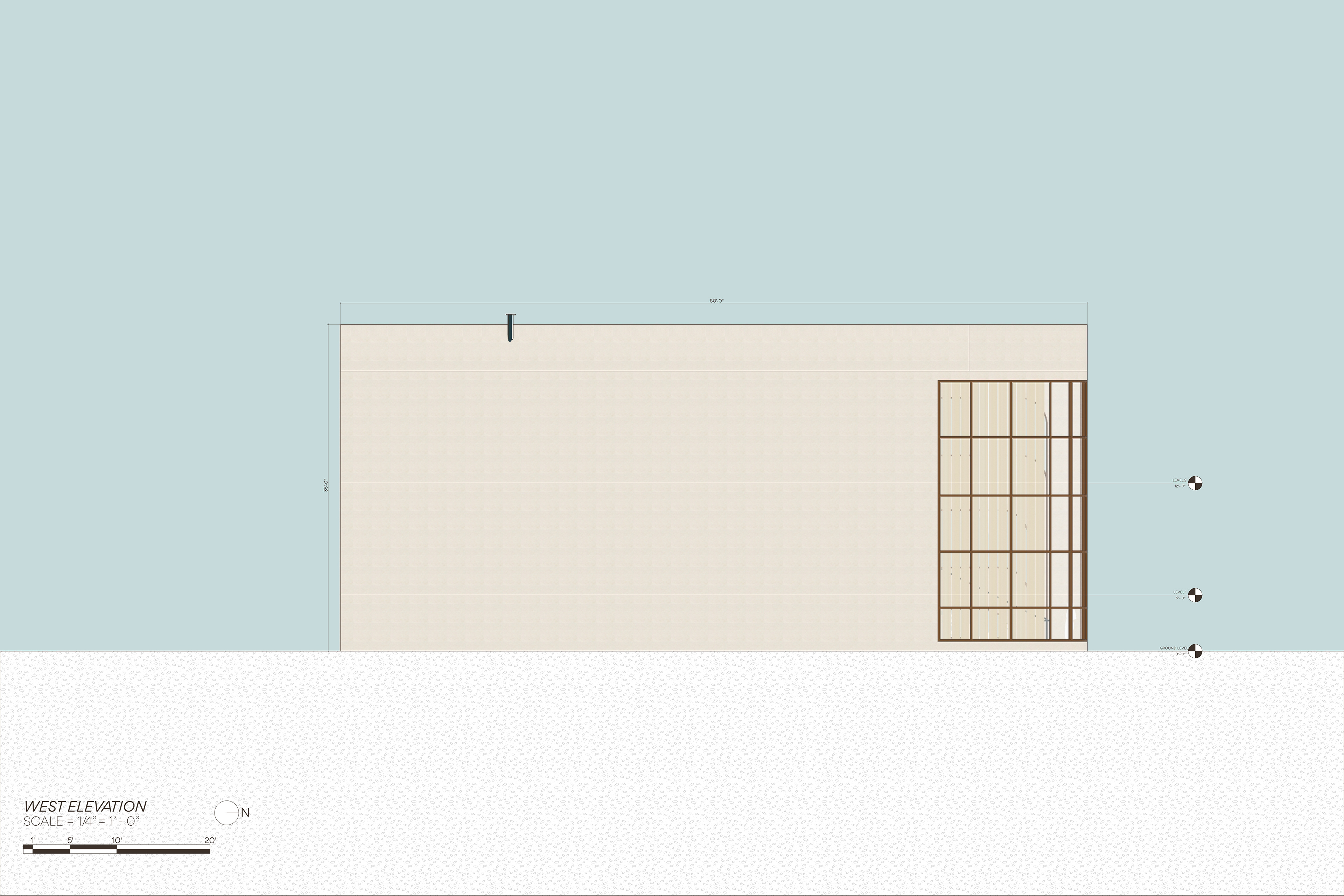
These renders showcase the primary moments or rituals within Ritual Coffee: entering the pause and reflect atrium, the coffee roasting ritual, the barista bar, the communal coffee ritual, and the solitude coffee ritual.
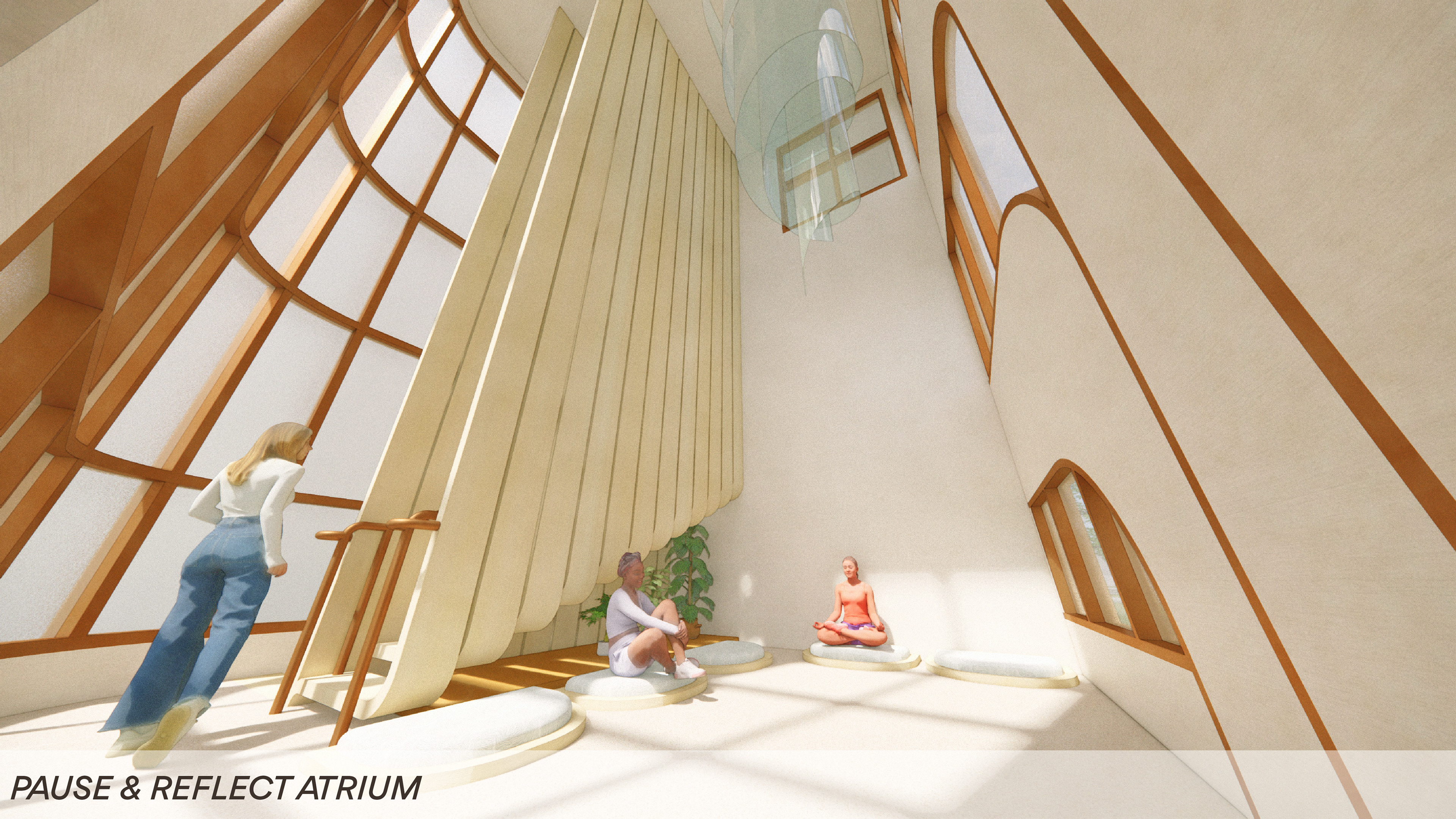
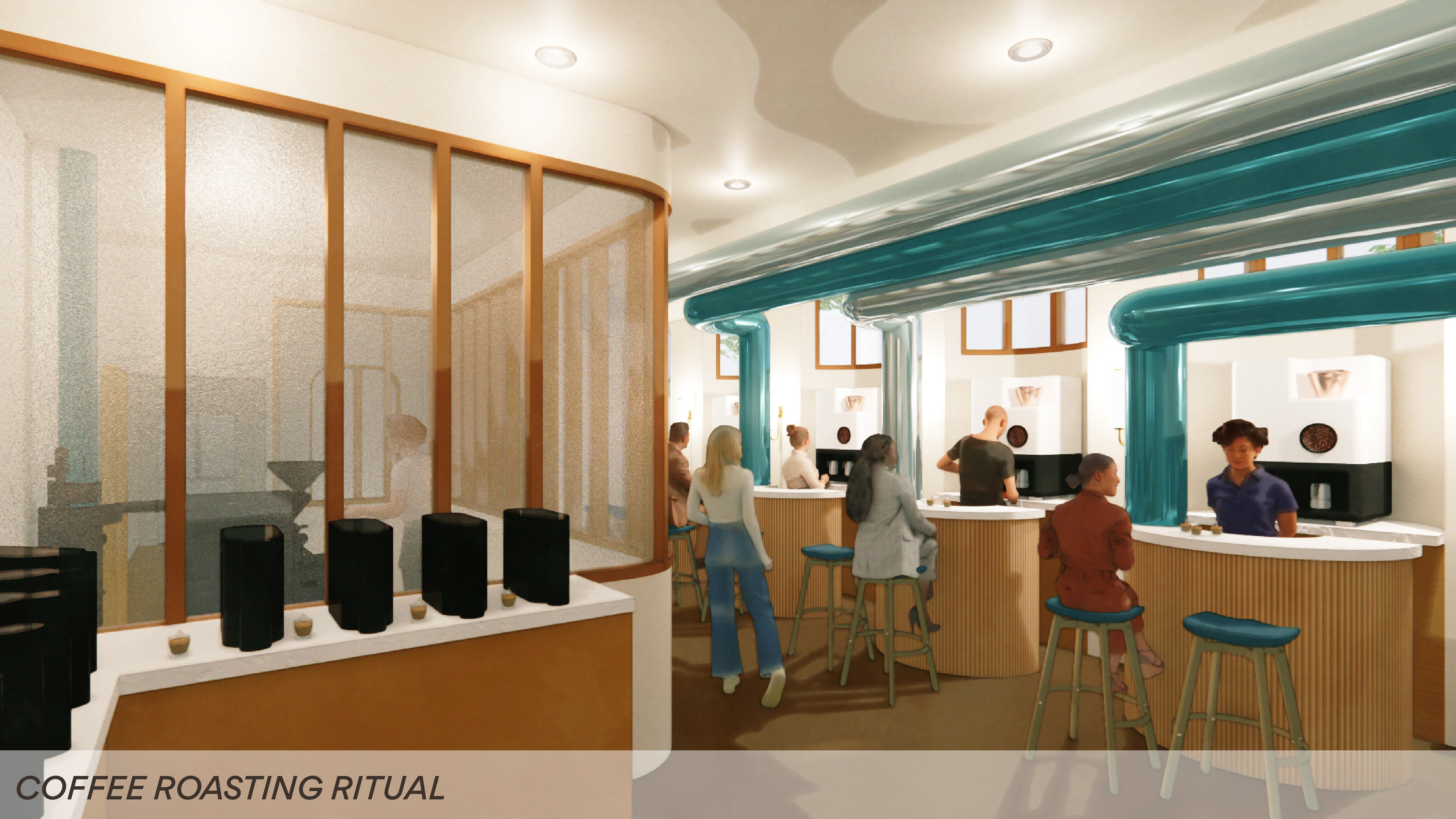
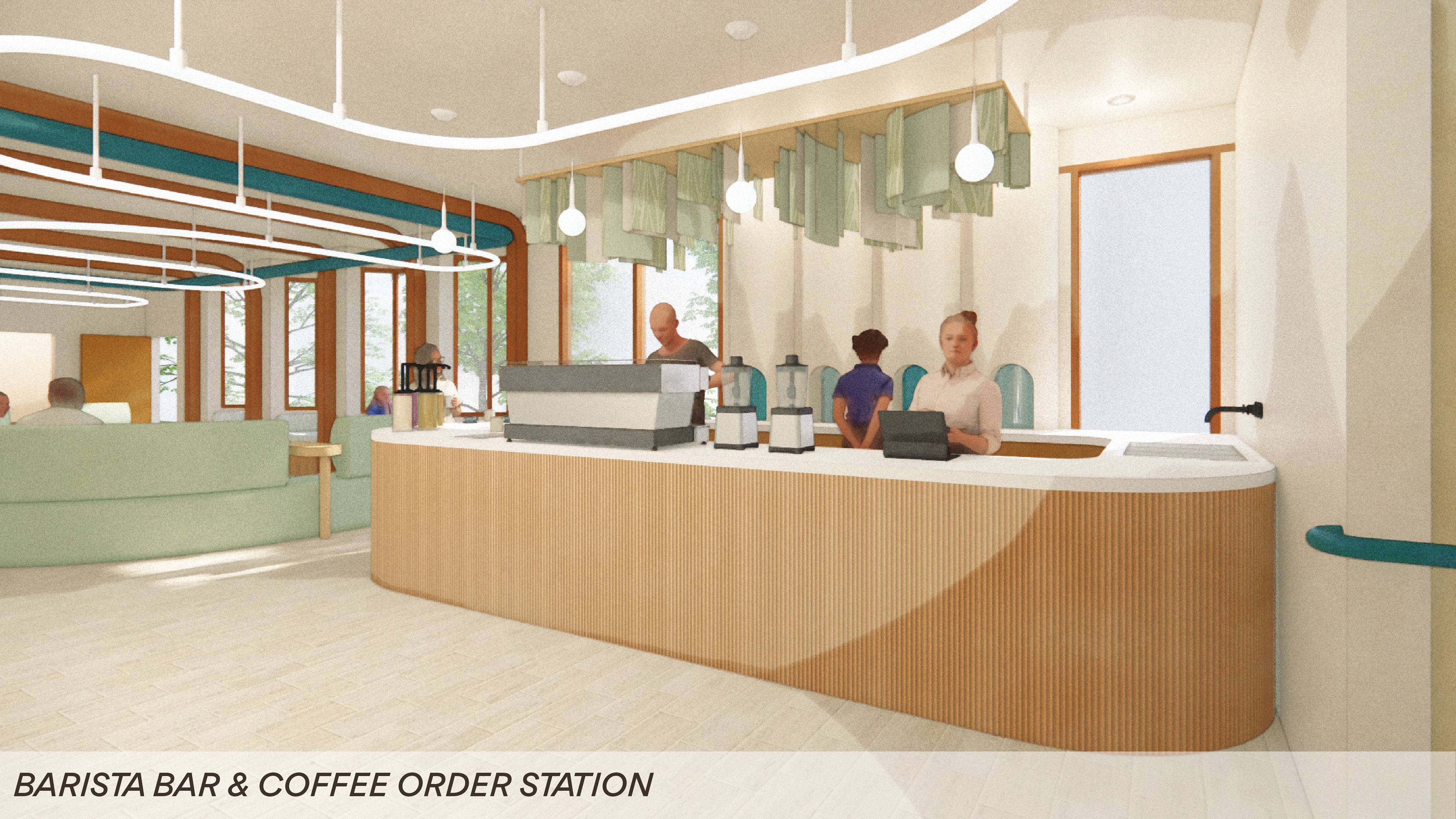
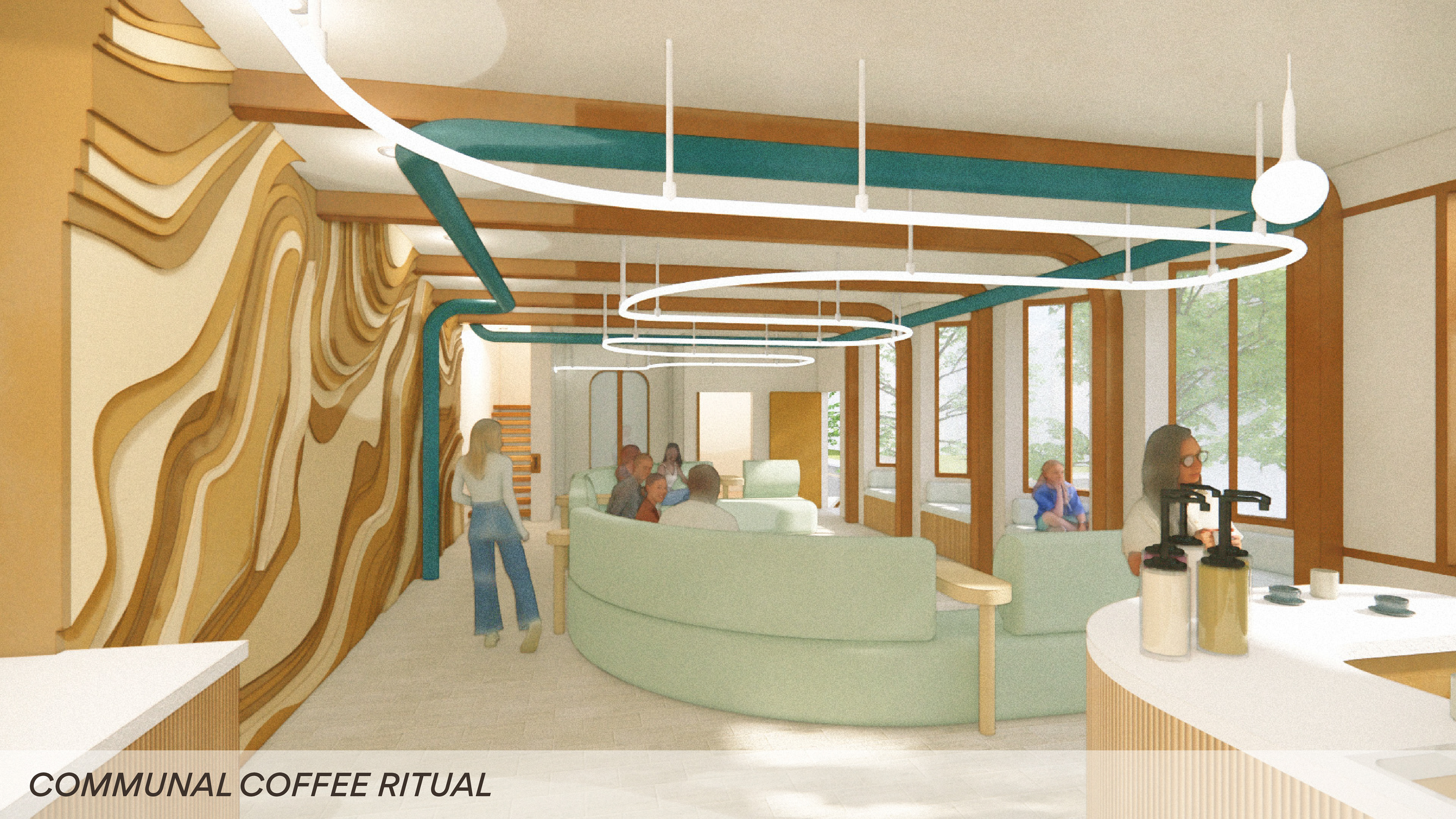
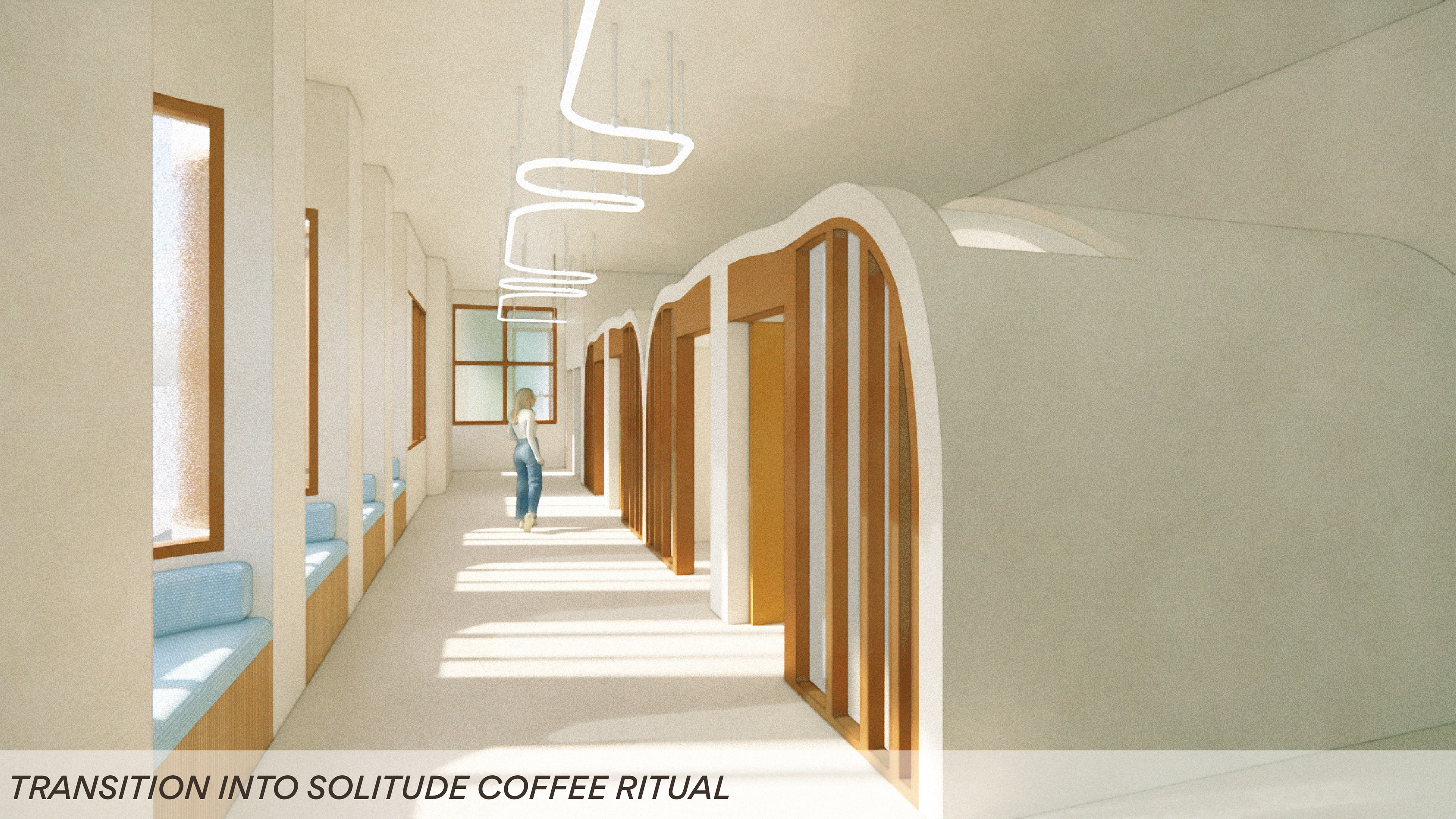
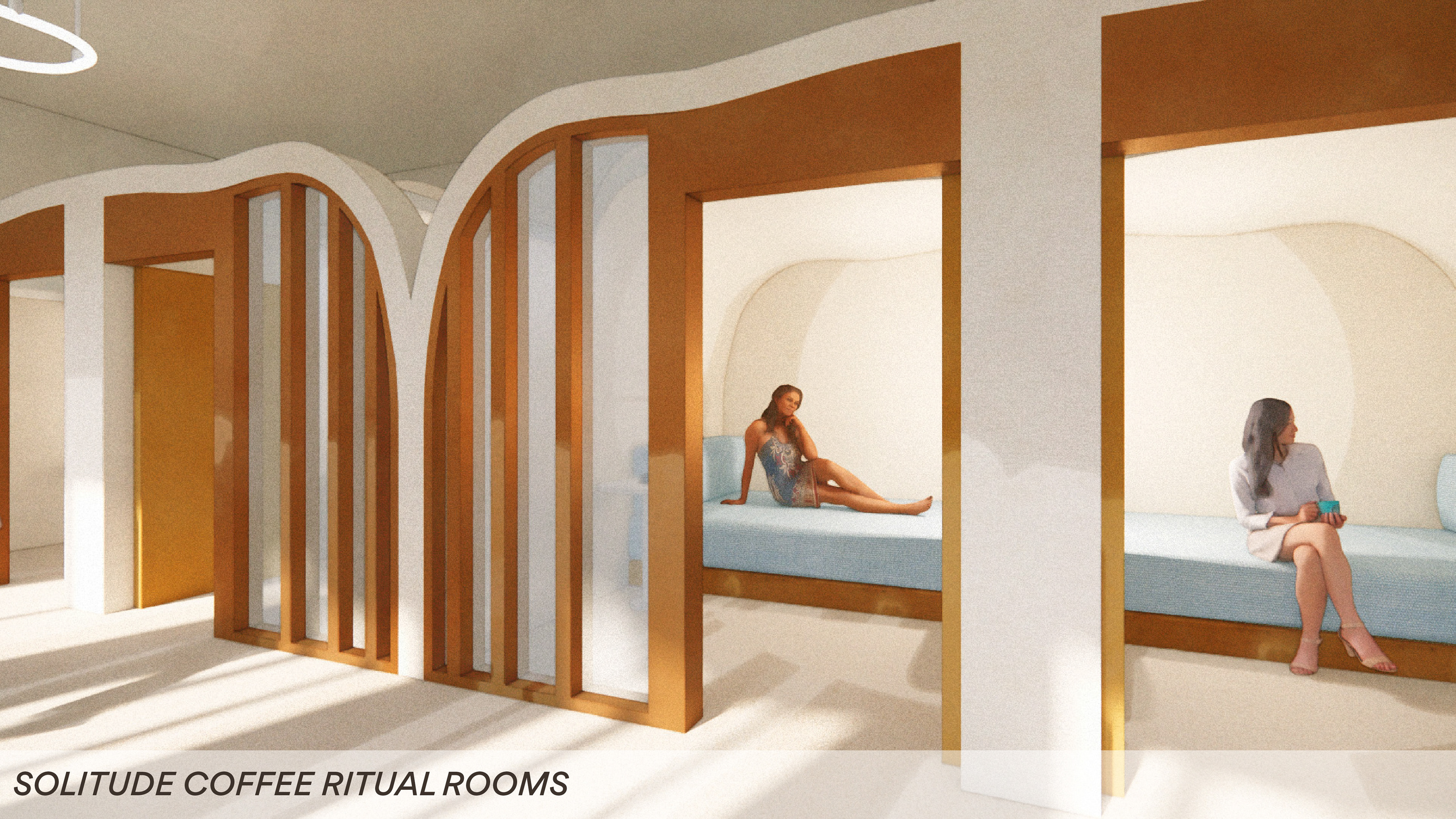
This diagram notes the different materials for the communal coffee ritual space on the first level. Earthy tones and natural materials were primarily selected to evoke a tranquil environment that invites reflective conversation and mindfulness.
